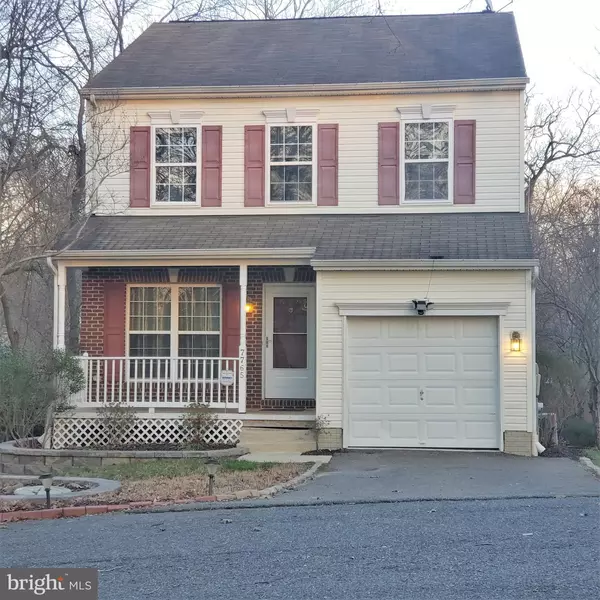For more information regarding the value of a property, please contact us for a free consultation.
7765 W SHORE RD Pasadena, MD 21122
Want to know what your home might be worth? Contact us for a FREE valuation!

Our team is ready to help you sell your home for the highest possible price ASAP
Key Details
Sold Price $365,000
Property Type Single Family Home
Sub Type Detached
Listing Status Sold
Purchase Type For Sale
Square Footage 1,608 sqft
Price per Sqft $226
Subdivision Green Haven
MLS Listing ID MDAA427614
Sold Date 04/14/20
Style Colonial
Bedrooms 3
Full Baths 2
Half Baths 1
HOA Y/N N
Abv Grd Liv Area 1,608
Originating Board BRIGHT
Year Built 2005
Annual Tax Amount $3,487
Tax Year 2019
Lot Size 10,000 Sqft
Acres 0.23
Property Description
Corner includes 4 Lots! Enjoy the Front Porch of this 3 Level Home with an attached one car Garage, 3 Bedrooms and 2.5 Baths. Living Room has a Pellet Stove and an open space Family Room facing the Eat-In Kitchen with a Pantry. This room is also a Dining Room with an Eat-in Kitchen, your choice! Rear Deck with views of trees and a stream on the side and rear of the home. Short distance from Eli Cove and Stoney Creek. Master Bedroom with a Walk-in Closet and a Master Bathroom with a Double Vanity, Soaking Tub and Separate Shower. Nice sized Bedrooms 2 & 3. Separate Laundry Room on Main Level. The Basement is partially finished, mostly framed and has a Sliding Glass Door level with the rear yard. Mounted Flat Screen can stay.
Location
State MD
County Anne Arundel
Zoning R5
Rooms
Other Rooms Living Room, Primary Bedroom, Bedroom 2, Bedroom 3, Kitchen, Family Room, Basement, Laundry, Bathroom 1, Bathroom 2, Primary Bathroom
Basement Other, Connecting Stairway, Full, Interior Access, Outside Entrance, Partially Finished, Rear Entrance, Walkout Level
Interior
Interior Features Attic, Carpet, Ceiling Fan(s), Combination Dining/Living, Combination Kitchen/Dining, Combination Kitchen/Living, Dining Area, Family Room Off Kitchen, Floor Plan - Open, Floor Plan - Traditional, Formal/Separate Dining Room, Kitchen - Eat-In, Kitchen - Table Space, Primary Bath(s), Pantry, Soaking Tub, Walk-in Closet(s)
Heating Heat Pump(s)
Cooling Ceiling Fan(s), Central A/C
Flooring Carpet, Ceramic Tile
Equipment Dishwasher, Disposal, Dryer - Electric, Exhaust Fan, Microwave, Oven/Range - Electric, Range Hood, Refrigerator, Stove, Washer, Water Heater
Furnishings No
Appliance Dishwasher, Disposal, Dryer - Electric, Exhaust Fan, Microwave, Oven/Range - Electric, Range Hood, Refrigerator, Stove, Washer, Water Heater
Heat Source Electric
Laundry Dryer In Unit, Has Laundry, Main Floor, Washer In Unit
Exterior
Exterior Feature Porch(es), Deck(s)
Parking Features Garage - Front Entry, Garage Door Opener, Inside Access
Garage Spaces 1.0
Utilities Available Electric Available
Water Access Y
View Garden/Lawn, Trees/Woods
Accessibility None
Porch Porch(es), Deck(s)
Attached Garage 1
Total Parking Spaces 1
Garage Y
Building
Lot Description Backs to Trees, Corner, Landscaping, No Thru Street, Partly Wooded, Rear Yard, Sloping, Stream/Creek, Trees/Wooded
Story 3+
Sewer Grinder Pump, Public Sewer
Water Public
Architectural Style Colonial
Level or Stories 3+
Additional Building Above Grade, Below Grade
New Construction N
Schools
Elementary Schools Call School Board
Middle Schools Call School Board
High Schools Call School Board
School District Anne Arundel County Public Schools
Others
Pets Allowed Y
Senior Community No
Tax ID 020338813389600
Ownership Fee Simple
SqFt Source Estimated
Security Features Electric Alarm,Smoke Detector
Horse Property N
Special Listing Condition Standard
Pets Allowed No Pet Restrictions
Read Less

Bought with Carrie Vaught • Keller Williams Flagship of Maryland
GET MORE INFORMATION




