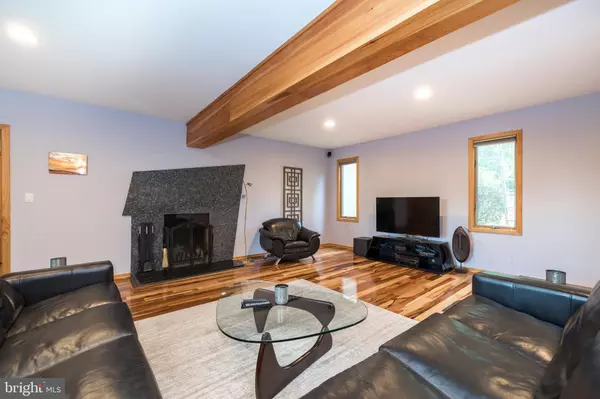For more information regarding the value of a property, please contact us for a free consultation.
330 KINSEY RD Harleysville, PA 19438
Want to know what your home might be worth? Contact us for a FREE valuation!

Our team is ready to help you sell your home for the highest possible price ASAP
Key Details
Sold Price $575,000
Property Type Single Family Home
Sub Type Detached
Listing Status Sold
Purchase Type For Sale
Square Footage 3,282 sqft
Price per Sqft $175
Subdivision Indian Creek
MLS Listing ID PAMC661484
Sold Date 11/03/20
Style Colonial
Bedrooms 4
Full Baths 2
Half Baths 1
HOA Y/N N
Abv Grd Liv Area 3,282
Originating Board BRIGHT
Year Built 1992
Annual Tax Amount $9,687
Tax Year 2020
Lot Size 2.790 Acres
Acres 2.79
Lot Dimensions 600.00 x 0.00
Property Description
Wait until you see this stunning contemporary on nearly 3 acres! This home has it all including an in-ground pool. Situated on a quiet country street in beautiful Lederach, you'll love the privacy and serenity, while being just a mile and a half from bustling Skippack Village. The gourmet kitchen features a chic cement countertop and all stainless appliances. The main living area of the homes is surrounded with windows and offers gorgeous hardwood flooring. Off of the kitchen is the family room with exposed beams and an ultra modern fireplace. Check out our virtual tour and schedule your private tour before it's gone!
Location
State PA
County Montgomery
Area Lower Salford Twp (10650)
Zoning R1A
Rooms
Basement Full
Interior
Interior Features Ceiling Fan(s), Formal/Separate Dining Room, Kitchen - Gourmet, Kitchen - Island, Primary Bath(s), Soaking Tub, Stall Shower, Upgraded Countertops, Walk-in Closet(s)
Hot Water Electric
Heating Central
Cooling Central A/C
Equipment Cooktop, Dishwasher
Appliance Cooktop, Dishwasher
Heat Source Oil
Exterior
Parking Features Garage Door Opener, Inside Access, Garage - Front Entry
Garage Spaces 2.0
Fence Invisible
Pool In Ground
Water Access N
Accessibility None
Attached Garage 2
Total Parking Spaces 2
Garage Y
Building
Lot Description Backs to Trees, Open, Partly Wooded, Poolside, Private, Secluded
Story 2
Sewer On Site Septic
Water Private, Well
Architectural Style Colonial
Level or Stories 2
Additional Building Above Grade, Below Grade
New Construction N
Schools
Elementary Schools Oak Ridge
Middle Schools Indian Valley
High Schools Souderton Area Senior
School District Souderton Area
Others
Senior Community No
Tax ID 50-00-01309-009
Ownership Fee Simple
SqFt Source Assessor
Acceptable Financing Cash, Conventional
Listing Terms Cash, Conventional
Financing Cash,Conventional
Special Listing Condition Standard
Read Less

Bought with Timothy S Keeler • Realty Worx
GET MORE INFORMATION




