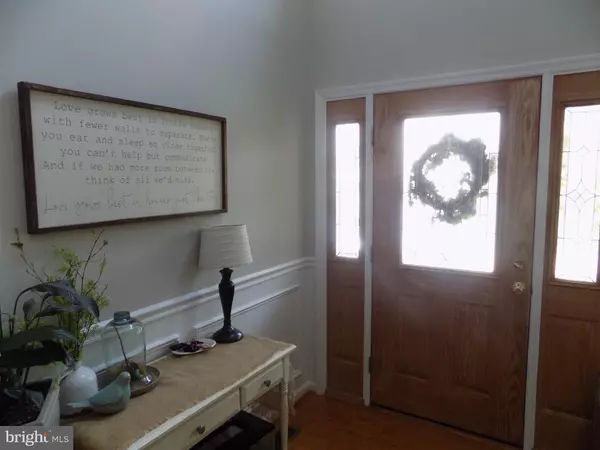For more information regarding the value of a property, please contact us for a free consultation.
12 PIN OAK CT Stafford, VA 22554
Want to know what your home might be worth? Contact us for a FREE valuation!

Our team is ready to help you sell your home for the highest possible price ASAP
Key Details
Sold Price $465,000
Property Type Single Family Home
Sub Type Detached
Listing Status Sold
Purchase Type For Sale
Square Footage 3,474 sqft
Price per Sqft $133
Subdivision Autumn Ridge
MLS Listing ID VAST224806
Sold Date 10/09/20
Style Traditional
Bedrooms 5
Full Baths 3
Half Baths 1
HOA Fees $18/ann
HOA Y/N Y
Abv Grd Liv Area 2,574
Originating Board BRIGHT
Year Built 1998
Annual Tax Amount $3,625
Tax Year 2020
Lot Size 10,084 Sqft
Acres 0.23
Property Description
Beautiful colonial in sought after Autumn Ridge. This home has an open floorplan with wood flooring throughout the main level. Kitchen is large and includes a big, deep sink, ample counter space, double oven, and brand new counter depth refrigerator. There is also a large pantry with plenty of storage. Open floor plan allows you to cook or do dishes while being able to interact with those in the dining and family room. Family room has large windows that allow you to see the changing seasons, built in cabinets/shelves, a gas fireplace, and ceiling fan. The laundry room is on the main level and includes a sink and lots of shelving. Flex room on the main level has French doors and could be used as an office or playroom. Upstairs are four large bedrooms with walk in closets and ceiling fans. Spacious master bedroom includes two walk in closets sitting area. Master bathroom has cathedral ceilings, large linen closet, and soaking tub. The finished, walk out basement has a recreation room with wet bar, a full bath, and bedroom. Basement also includes a unfished space that could be used for storage, a linen closet, and storage under the stairs. Home is in a cul-de-sac and backs up to woods. This house has the luxury of a neighborhood but lots of privacy. The house has a two year old roof, a newer garage door and has been recently been painted.
Location
State VA
County Stafford
Zoning R1
Rooms
Basement Full, Fully Finished
Interior
Interior Features Built-Ins, Carpet, Ceiling Fan(s), Chair Railings, Crown Moldings, Family Room Off Kitchen, Floor Plan - Open, Kitchen - Gourmet, Primary Bath(s), Soaking Tub, Stall Shower, Walk-in Closet(s), Wet/Dry Bar, Window Treatments, Wood Floors
Hot Water Natural Gas
Heating Forced Air
Cooling Central A/C
Fireplaces Type Gas/Propane
Equipment Built-In Microwave, Built-In Range, Dishwasher, Disposal, Exhaust Fan, Icemaker, Microwave, Oven - Double, Oven/Range - Gas, Refrigerator, Stainless Steel Appliances
Fireplace Y
Appliance Built-In Microwave, Built-In Range, Dishwasher, Disposal, Exhaust Fan, Icemaker, Microwave, Oven - Double, Oven/Range - Gas, Refrigerator, Stainless Steel Appliances
Heat Source Natural Gas
Laundry Main Floor
Exterior
Exterior Feature Deck(s), Patio(s), Porch(es)
Parking Features Garage - Front Entry, Garage Door Opener
Garage Spaces 2.0
Fence Rear
Water Access N
View Creek/Stream, Trees/Woods
Accessibility None
Porch Deck(s), Patio(s), Porch(es)
Attached Garage 2
Total Parking Spaces 2
Garage Y
Building
Lot Description Backs to Trees, Cul-de-sac, Landscaping
Story 3
Sewer Public Sewer
Water Public
Architectural Style Traditional
Level or Stories 3
Additional Building Above Grade, Below Grade
New Construction N
Schools
School District Stafford County Public Schools
Others
Senior Community No
Tax ID 29-D-7- -87
Ownership Fee Simple
SqFt Source Assessor
Special Listing Condition Standard
Read Less

Bought with Phillis M Fleming • Century 21 Redwood Realty



