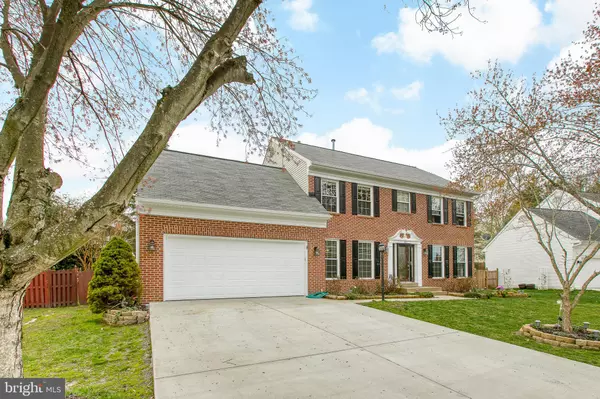For more information regarding the value of a property, please contact us for a free consultation.
102 NORTHAMPTON BLVD Stafford, VA 22554
Want to know what your home might be worth? Contact us for a FREE valuation!

Our team is ready to help you sell your home for the highest possible price ASAP
Key Details
Sold Price $420,000
Property Type Single Family Home
Sub Type Detached
Listing Status Sold
Purchase Type For Sale
Square Footage 3,100 sqft
Price per Sqft $135
Subdivision Hampton Oaks
MLS Listing ID VAST220112
Sold Date 04/29/20
Style Colonial
Bedrooms 4
Full Baths 3
Half Baths 1
HOA Fees $63/mo
HOA Y/N Y
Abv Grd Liv Area 2,078
Originating Board BRIGHT
Year Built 1994
Annual Tax Amount $3,511
Tax Year 2019
Lot Size 8,943 Sqft
Acres 0.21
Property Description
Beautifully maintained brick front colonial home located is sought after Hampton Oaks. This lovely home is updated with new roof, new windows, new granite kitchen counter tops, new wood deck, new crown molding and fresh paint throughout. The kitchen boasts stainless steel appliances surrounded by 42 inch Merillat cherry cabinets. Recessed lighting and light filled windows makes this kitchen a favorite spot for all to gather. The open concept kitchen flows into the breakfast area that provides large sliders to the deck. Looking past the breakfast area is the family room complete with a gas fireplace and french door that lead to the over sized office/formal living area. Hardwood floors invite you to the formal dining room, half bath and welcoming foyer. Upper level consists of four bedrooms. Trey ceilings open up the master bedroom with a very impressive remodeled master bath. Beautiful spa shower and the garden jetted tub are surrounded by mosaic tile and the new granite countertops expose an generous double vanity. The finished basement includes a 5th bedroom (NTC), full remodeled bath, additional family room/game room and ample storage room/work shop. The backyard is fenced and offers landscaped retaining wall, a three season porch, paved patio and new wood deck! Perfect for entertaining or letting the kids run free. Home is across the street from Hampton Oaks elementary school and within walking distance of the Hampton Oaks club house and swimming pool!! This homes location is awesome! Easy access to I95 corridor, EZPass lanes, Quantico MCB, commuter lots and a short drive to the VRE. Add in the convenience to shopping, parks, historical sites, the Rappahannock River and an abundance of dining opportunities and you have all the makings for your new home sweet home !
Location
State VA
County Stafford
Zoning R1
Rooms
Other Rooms Living Room, Dining Room, Primary Bedroom, Bedroom 2, Bedroom 3, Bedroom 4, Kitchen, Family Room, Foyer, Storage Room, Bathroom 2, Bathroom 3, Primary Bathroom, Half Bath, Additional Bedroom
Basement Partial, Fully Finished, Heated, Interior Access, Windows
Interior
Interior Features Breakfast Area, Carpet, Ceiling Fan(s), Chair Railings, Combination Kitchen/Living, Crown Moldings, Dining Area, Family Room Off Kitchen, Floor Plan - Traditional, Formal/Separate Dining Room, Kitchen - Eat-In, Primary Bath(s), Recessed Lighting, Wood Floors
Heating Forced Air
Cooling Central A/C
Flooring Hardwood, Carpet, Ceramic Tile
Fireplaces Number 1
Fireplaces Type Gas/Propane, Stone
Equipment Built-In Microwave, Dishwasher, Disposal, Dryer - Front Loading, Oven - Double, Oven/Range - Gas, Refrigerator, Stainless Steel Appliances, Washer - Front Loading, Water Heater
Fireplace Y
Appliance Built-In Microwave, Dishwasher, Disposal, Dryer - Front Loading, Oven - Double, Oven/Range - Gas, Refrigerator, Stainless Steel Appliances, Washer - Front Loading, Water Heater
Heat Source Natural Gas
Laundry Basement
Exterior
Exterior Feature Patio(s), Deck(s), Screened
Parking Features Garage - Front Entry, Garage Door Opener, Inside Access
Garage Spaces 2.0
Fence Rear, Wood
Amenities Available Bike Trail, Club House, Common Grounds, Jog/Walk Path, Pool - Outdoor, Swimming Pool, Tennis Courts, Tot Lots/Playground, Picnic Area
Water Access N
View Garden/Lawn, Street
Roof Type Composite
Accessibility None
Porch Patio(s), Deck(s), Screened
Attached Garage 2
Total Parking Spaces 2
Garage Y
Building
Lot Description Front Yard, Landscaping, Rear Yard
Story 2
Sewer Public Sewer
Water Public
Architectural Style Colonial
Level or Stories 2
Additional Building Above Grade, Below Grade
Structure Type Tray Ceilings
New Construction N
Schools
Elementary Schools Hampton Oaks
Middle Schools H.H. Poole
High Schools North Stafford
School District Stafford County Public Schools
Others
HOA Fee Include Common Area Maintenance,Pool(s)
Senior Community No
Tax ID 20-P-10- -406
Ownership Fee Simple
SqFt Source Estimated
Special Listing Condition Standard
Read Less

Bought with Gerald A Hodges Sr. • RE/MAX Distinctive Real Estate, Inc.
GET MORE INFORMATION




