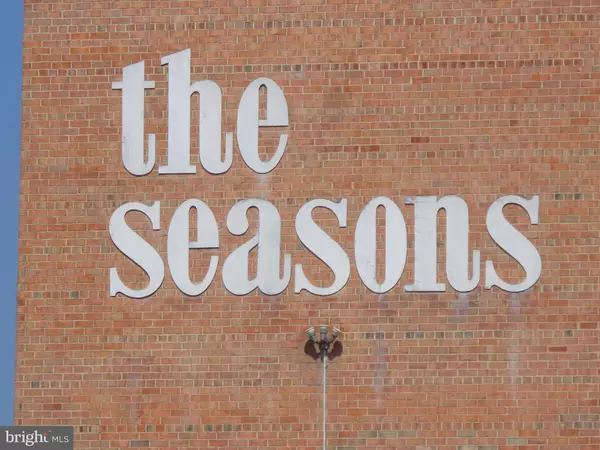For more information regarding the value of a property, please contact us for a free consultation.
5831 QUANTRELL AVE #T10 Alexandria, VA 22312
Want to know what your home might be worth? Contact us for a FREE valuation!

Our team is ready to help you sell your home for the highest possible price ASAP
Key Details
Sold Price $211,900
Property Type Condo
Sub Type Condo/Co-op
Listing Status Sold
Purchase Type For Sale
Square Footage 1,300 sqft
Price per Sqft $163
Subdivision The Seasons
MLS Listing ID VAAX240132
Sold Date 02/11/20
Style Contemporary
Bedrooms 3
Full Baths 2
Condo Fees $743/mo
HOA Y/N N
Abv Grd Liv Area 1,300
Originating Board BRIGHT
Year Built 1963
Annual Tax Amount $2,084
Tax Year 2018
Property Description
This Fabulous refurbished patio level condo. Kitchen has 42" cabinets, granite counters, SS appliances w/ ceramic tile floor. Baths have been remodeled, Fresh paint throughout, New Carpet, Hardwood floors Call agent to see 703-203-0965***No investors. This is a restricted resale unit offered through the Alexandria FlexibleHomeownership Assistance Program. The purchaser may be eligible for up to $60,000in 0% interest purchase assistance available from the City of Alexandria. Purchaser must live or work in the City of Alexandria, be a first-time homebuyer, and have a gross annual income less than $85,000(1 person), $97,100 (2 people), $109,200 (3 people)and $121,300 (4 people). Contact the agent or the City s Office of Housing at703.746.4990 for additional information.
Location
State VA
County Alexandria City
Zoning RC
Rooms
Other Rooms Dining Room, Primary Bedroom, Bedroom 2, Bedroom 3, Kitchen, Family Room, Bathroom 1, Primary Bathroom
Main Level Bedrooms 3
Interior
Interior Features Butlers Pantry, Built-Ins, Combination Dining/Living, Floor Plan - Open, Kitchen - Galley
Heating Forced Air
Cooling Central A/C
Equipment Dishwasher, Disposal, Exhaust Fan, Icemaker, Oven/Range - Gas
Window Features Double Hung
Appliance Dishwasher, Disposal, Exhaust Fan, Icemaker, Oven/Range - Gas
Heat Source Natural Gas
Exterior
Amenities Available Common Grounds, Elevator, Exercise Room, Party Room, Picnic Area, Pool - Outdoor, Tennis Courts
Water Access N
Accessibility Elevator, Level Entry - Main, Other
Garage N
Building
Lot Description Additional Lot(s)
Story 1
Sewer Public Sewer
Water Public
Architectural Style Contemporary
Level or Stories 1
Additional Building Above Grade, Below Grade
New Construction N
Schools
School District Alexandria City Public Schools
Others
Pets Allowed Y
HOA Fee Include Electricity,Ext Bldg Maint,Heat,Insurance,Common Area Maintenance,Pool(s),Road Maintenance,Snow Removal,Trash,Water,Other,Sewer,Air Conditioning
Senior Community No
Tax ID 037.03-0B-3.T10
Ownership Condominium
Special Listing Condition Standard, Third Party Approval
Pets Allowed Size/Weight Restriction
Read Less

Bought with Lemlem Embaie • RE/MAX Allegiance
GET MORE INFORMATION




