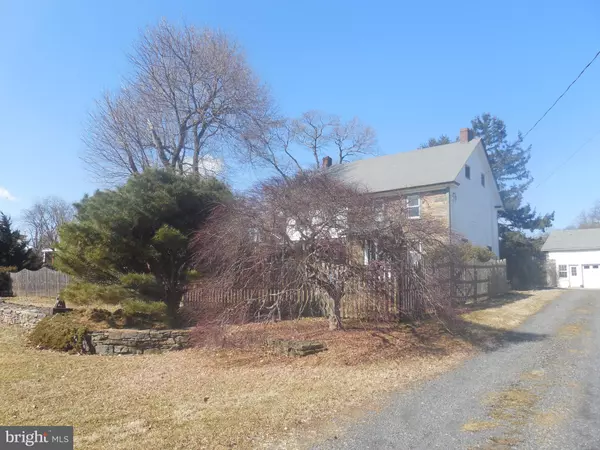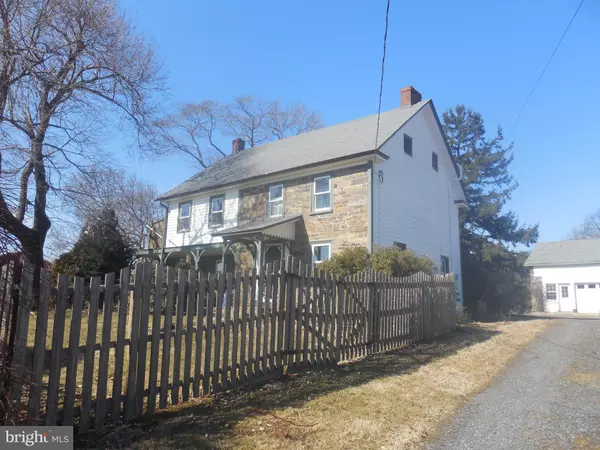For more information regarding the value of a property, please contact us for a free consultation.
5502 N EASTON RD Doylestown, PA 18902
Want to know what your home might be worth? Contact us for a FREE valuation!

Our team is ready to help you sell your home for the highest possible price ASAP
Key Details
Sold Price $365,000
Property Type Single Family Home
Sub Type Detached
Listing Status Sold
Purchase Type For Sale
Square Footage 2,428 sqft
Price per Sqft $150
Subdivision Plumstead
MLS Listing ID PABU443008
Sold Date 07/29/20
Style Colonial
Bedrooms 4
Full Baths 1
HOA Y/N N
Abv Grd Liv Area 2,428
Originating Board BRIGHT
Year Built 1790
Annual Tax Amount $5,672
Tax Year 2020
Lot Size 11.087 Acres
Acres 11.09
Property Description
Major Price Reduction !!!! Charming Central Bucks Stone Farmhouse on 11+ acres. Loaded with character this home features interior stone walls, deep window sills, 2 staircases to 2nd floor, random width hardwood floors, an abundance of "Mercer Tiles" in several rooms & large closets throughout both the 1st and 2nd floors. The 1st floor consists of a very large formal living room with beautiful "V" shaped stone fireplace (non functioning), a large eat-in kitchen with "Mercer Tiles" scattered throughout, large foyer/mudroom, private office with brick walls & a large family room with a butlers pantry (small 2nd kitchen area). Upstairs you will find 4 spacious bedrooms each with large closets and some built-ins (master bedroom has 2 closets). The stone walls, deep window sills & hardwood floors are also throughout the entire 2nd floor. There is a large attic for storage and a nice basement with 2 separate staircase leading to the lower level. This is a very unique home with beautiful and charming period touches throughout. Outside there is a lovely stone patio, large detached garage, large barn, 3rd large storage building & 11 acres. Rocking chair porch overlooking expansive front yard. This home sits well back off the road and has newer windows throughout. This property is in ACT 319 tax program.
Location
State PA
County Bucks
Area Plumstead Twp (10134)
Zoning R2
Rooms
Other Rooms Living Room, Primary Bedroom, Bedroom 2, Bedroom 3, Bedroom 4, Kitchen, Family Room, Office
Basement Full
Interior
Interior Features Attic, Kitchen - Country, Kitchen - Eat-In, Kitchen - Table Space, Stain/Lead Glass, Wood Floors
Heating Baseboard - Hot Water
Cooling Window Unit(s)
Fireplaces Type Stone
Equipment Built-In Range
Fireplace Y
Window Features Replacement,Insulated
Appliance Built-In Range
Heat Source Oil
Exterior
Parking Features Additional Storage Area, Garage - Front Entry
Garage Spaces 2.0
Water Access N
Roof Type Shingle
Accessibility None
Total Parking Spaces 2
Garage Y
Building
Lot Description Irregular, Level, Open, Partly Wooded, Rear Yard
Story 3
Sewer On Site Septic
Water Private
Architectural Style Colonial
Level or Stories 3
Additional Building Above Grade, Below Grade
Structure Type Plaster Walls
New Construction N
Schools
School District Central Bucks
Others
Senior Community No
Tax ID 34-003-099
Ownership Fee Simple
SqFt Source Assessor
Acceptable Financing Cash, Conventional, Negotiable
Listing Terms Cash, Conventional, Negotiable
Financing Cash,Conventional,Negotiable
Special Listing Condition Standard
Read Less

Bought with Phillip C Strybuc • RE/MAX Centre Realtors
GET MORE INFORMATION




