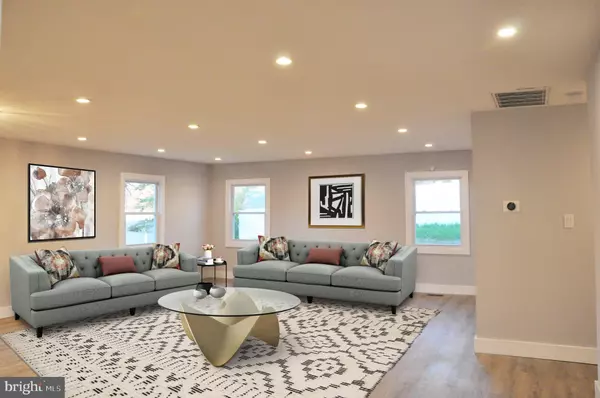For more information regarding the value of a property, please contact us for a free consultation.
3311 MORELAND PL Bowie, MD 20715
Want to know what your home might be worth? Contact us for a FREE valuation!

Our team is ready to help you sell your home for the highest possible price ASAP
Key Details
Sold Price $400,000
Property Type Single Family Home
Sub Type Detached
Listing Status Sold
Purchase Type For Sale
Square Footage 1,849 sqft
Price per Sqft $216
Subdivision Meadowbrook At Belair
MLS Listing ID MDPG563014
Sold Date 07/15/20
Style Ranch/Rambler
Bedrooms 4
Full Baths 2
HOA Y/N N
Abv Grd Liv Area 1,849
Originating Board BRIGHT
Year Built 1965
Annual Tax Amount $4,462
Tax Year 2020
Lot Size 0.331 Acres
Acres 0.33
Property Description
{Accepting Back-Up Offers) This large corner lot, 4 Bedroom 2 Bath home is located in a super great neighborhood that's convenient to everything. Welcome to your forever home at 3311 Moreland Place. This beautiful move-in ready Smart-Home is one-level living at its best with all New Windows, New Roof, New Gutters, New Goodman Furnace, New Luxury Waterproof Vinyl Flooring, and Dimmable Recessed lighting throughout . Both Bathrooms offer custom floor to ceiling porcelain tile throughout. Custom Kitchen features a 6 foot Waterfall Island wrapped in beautiful Italian Quartz with seating for three or more. Custom gray shaker cabinets with under cabinet lighting covered by Italian Quartz not just on top, but covering each wall as a breathtaking Backsplash. High-End LG Energy-star appliances featuring a New LG InstaView French door refrigerator, LG Bluetooth Dishwasher, LG Range with Easyclean Oven, LG Over-the-Range Microwave, and LG high-end Turbo Washer/Dryer. Nest Smart Thermostat, Google Hub Smart technology, and No HOA. (Please check out our Video Tour) THIS HOME WILL NOT LAST LONG!
Location
State MD
County Prince Georges
Zoning R80
Rooms
Main Level Bedrooms 4
Interior
Interior Features Breakfast Area, Floor Plan - Open, Kitchen - Island, Primary Bath(s), Recessed Lighting, Tub Shower, Upgraded Countertops, Walk-in Closet(s), Attic, Kitchen - Gourmet, Soaking Tub
Cooling Central A/C
Equipment Built-In Microwave, Energy Efficient Appliances, ENERGY STAR Dishwasher, ENERGY STAR Refrigerator, Oven/Range - Electric, Refrigerator, Stainless Steel Appliances
Furnishings No
Fireplace N
Appliance Built-In Microwave, Energy Efficient Appliances, ENERGY STAR Dishwasher, ENERGY STAR Refrigerator, Oven/Range - Electric, Refrigerator, Stainless Steel Appliances
Heat Source Natural Gas
Laundry Main Floor
Exterior
Exterior Feature Patio(s), Porch(es)
Parking Features Garage - Front Entry
Garage Spaces 7.0
Utilities Available Electric Available, Natural Gas Available
Water Access N
Roof Type Architectural Shingle
Accessibility Level Entry - Main, No Stairs
Porch Patio(s), Porch(es)
Attached Garage 1
Total Parking Spaces 7
Garage Y
Building
Lot Description Corner, Front Yard
Story 1
Sewer Public Sewer
Water Public
Architectural Style Ranch/Rambler
Level or Stories 1
Additional Building Above Grade, Below Grade
New Construction N
Schools
High Schools Bowie
School District Prince George'S County Public Schools
Others
Senior Community No
Tax ID 17141702299
Ownership Fee Simple
SqFt Source Estimated
Acceptable Financing Cash, Conventional, FHA, VA, Private
Horse Property N
Listing Terms Cash, Conventional, FHA, VA, Private
Financing Cash,Conventional,FHA,VA,Private
Special Listing Condition Standard
Read Less

Bought with Kevin Rollins • DIRECT ENTERPRISES LLC



