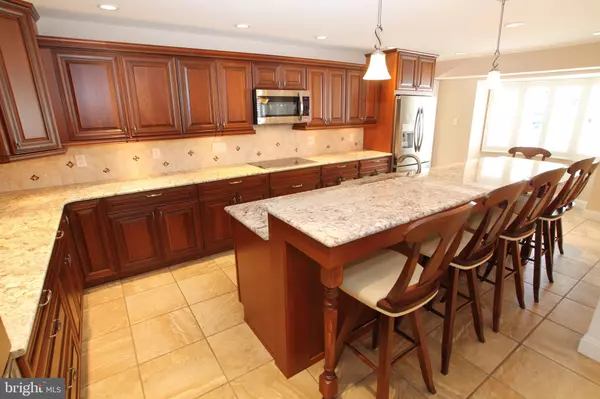For more information regarding the value of a property, please contact us for a free consultation.
102 GRANT DR Holland, PA 18966
Want to know what your home might be worth? Contact us for a FREE valuation!

Our team is ready to help you sell your home for the highest possible price ASAP
Key Details
Sold Price $485,000
Property Type Single Family Home
Sub Type Detached
Listing Status Sold
Purchase Type For Sale
Square Footage 2,927 sqft
Price per Sqft $165
Subdivision Hollandale
MLS Listing ID PABU493826
Sold Date 04/30/20
Style Colonial
Bedrooms 4
Full Baths 2
Half Baths 1
HOA Y/N N
Abv Grd Liv Area 2,927
Originating Board BRIGHT
Year Built 1983
Annual Tax Amount $7,253
Tax Year 2020
Lot Size 0.313 Acres
Acres 0.31
Lot Dimensions 91.00 x 150.00
Property Description
4 bedroom 2 1/2 bath Expanded Colonial backing to open space; 2927 square feet!; wait until you see this gorgeous upgraded to the maximum kitchen!! Upon entering the home through the upgraded front door with side lights you have the first floor office and formal living room with hardwood flooring; behind the living room is the dining room with ceramic tile floors and stone propane fireplace; the home was expanded to include a fun filled family room with vaulted ceiling, built-in bar and access to rear Trex deck overlooking the spacious yard with storage shed; the first floor also includes a powder room and laundry room with laundry tub and doors to rear yard as well as interior access to the one car garage with insulated garage door; by far the most alluring selling point of this home is this fabulous kitchen - seating almost 8 this is truly the family gathering point; the expansive granite counters offer plenty of room for even the largest of get togethers; radiant heated ceramic tile floors are in the kitchen and dining area with 2 programmable zones a double oven, built-in dishwasher, built-in microwave and trash compactor allow for ease of food preparation and clean up; the gorgeous cabinets accentuate the elegance of the whole package; the second floor features 4 bedrooms - 2 of which have additional rooms that allow for sitting rooms, nurseries, huge walk-in closets or whatever other use comes to mind; this home is also in the Award Winning Council Rock School District with the schools literally right up the street; the location makes it very convenient to I-295 (formerly I-95), Route 1 and the PA Turnpike
Location
State PA
County Bucks
Area Northampton Twp (10131)
Zoning R2
Rooms
Other Rooms Living Room, Dining Room, Primary Bedroom, Bedroom 2, Bedroom 3, Bedroom 4, Kitchen, Family Room, Laundry, Office, Bathroom 1, Bonus Room, Primary Bathroom
Interior
Interior Features Kitchen - Eat-In, Kitchen - Gourmet, Kitchen - Island, Primary Bath(s), Stall Shower, Tub Shower, Walk-in Closet(s), Wood Floors
Hot Water Electric
Heating Heat Pump - Electric BackUp
Cooling Central A/C
Fireplaces Number 1
Fireplaces Type Gas/Propane
Fireplace Y
Heat Source Electric
Laundry Main Floor
Exterior
Parking Features Built In, Garage - Front Entry, Inside Access
Garage Spaces 4.0
Utilities Available Cable TV Available
Water Access N
Accessibility None
Attached Garage 1
Total Parking Spaces 4
Garage Y
Building
Lot Description Backs - Open Common Area
Story 2
Sewer Public Sewer
Water Public
Architectural Style Colonial
Level or Stories 2
Additional Building Above Grade, Below Grade
New Construction N
Schools
Elementary Schools Hillcrest
Middle Schools Holland Jr
High Schools Council Rock High School South
School District Council Rock
Others
Senior Community No
Tax ID 31-064-172
Ownership Fee Simple
SqFt Source Assessor
Special Listing Condition Standard
Read Less

Bought with Kimberly Rock • Keller Williams Real Estate-Langhorne
GET MORE INFORMATION




