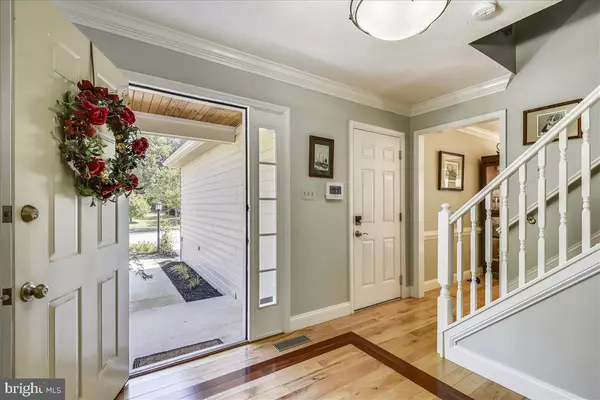For more information regarding the value of a property, please contact us for a free consultation.
8706 ROSS ST Bowie, MD 20720
Want to know what your home might be worth? Contact us for a FREE valuation!

Our team is ready to help you sell your home for the highest possible price ASAP
Key Details
Sold Price $519,000
Property Type Single Family Home
Sub Type Detached
Listing Status Sold
Purchase Type For Sale
Square Footage 2,644 sqft
Price per Sqft $196
Subdivision Severn Crossing
MLS Listing ID MDPG547496
Sold Date 01/10/20
Style Colonial
Bedrooms 5
Full Baths 2
Half Baths 1
HOA Fees $75/mo
HOA Y/N Y
Abv Grd Liv Area 2,644
Originating Board BRIGHT
Year Built 1992
Annual Tax Amount $5,750
Tax Year 2019
Lot Size 0.318 Acres
Acres 0.32
Property Description
Perfection in every way, this colonial shows like a model home. The exterior is lovely with the full front porch, fabulous landscaping and recent painting! The back yard is an oasis of privacy with its tiered deck, amazing landscaping, upgraded 12 x 24 custom outbuilding with electricity that can converted to a studio. A custom built fence surrounds the property! Upon entering the contemporized two story home, there is a foyer with hardwood floors with cherry inlaid as well as custom lighting. The entire first floor has spectacular maple hardwood flooring. The formal living room is totally open to the 19 x 13 family room which has a wood burning fireplace with builtin bookcases on either side and a spectacular view of the back yard through the newly installed windows. The family room is adjacent to a custom-built kitchen which is a foodie's dream! A large island with a breakfast bar is in the center of the kitchen. Gorgeous cherry wood cabinets with under the cabinet outlets, and a commercial grade 48 inch stove (6 burners) equipped with indoor grill and two ovens. A commercial grade venting hood provides complete air extraction for grilling. The backsplashis over the top and includes a pot filler! Countertops are entirely in granite, the sink is ceramic and includes an instant hot water faucet. A builtin drawer microwave over compliments this fantastic kitchen. You will not run out of counter space! Recessed LED lighting is entirely dimmable and highend light fixtures are installed throughout. Next to the kitchen there is a builtin desk, pantry and a completely redone powder room. Off the kitchen there is a two tiered deck and private back yard. A 16x 12 formal dining room off the kitchen features a bay window, chair rail and crown molding and amazing maple hardwood flooring with inlay cherry wood accents. Upstairs there is a master suite plus four wonderful additional bedrooms. The entire upstairs is finished with cherry hardwood floors. The master bedroom has a vaulted ceiling. The master bath was redone with custom Italian tile, French doors, granite countertop and floors, custom-built double vanity, oversized shower with marble walls and soak tub with jets. All ceramic is custom and one of a kind! The guest hall bath was redone with custom cabinets, granite countertop, travertine flooring and an oversized walkin shower. There are 4 additional bedrooms, and all are exquisite in every way. The basement is partially finished with a 23 x 11 exercise room, a workshop, large laundry area, and 2 ample storage rooms. Large finished 2 car garage equipped with new remote controlled garage doors provides direct entry to the home foyer. Note the high end light fixtures, faucets, and many upgrades done to the house. This home is totally upgraded throughout and is a joy to show!
Location
State MD
County Prince Georges
Zoning RR
Rooms
Basement Other
Interior
Interior Features Attic, Built-Ins, Butlers Pantry, Carpet, Ceiling Fan(s), Bar, Chair Railings, Crown Moldings, Dining Area, Family Room Off Kitchen, Floor Plan - Open, Formal/Separate Dining Room, Kitchen - Eat-In, Kitchen - Gourmet, Kitchen - Island, Primary Bath(s), Pantry, Skylight(s), Soaking Tub, Stall Shower, Tub Shower, Upgraded Countertops, Walk-in Closet(s), Window Treatments, Wood Floors
Heating Forced Air
Cooling Central A/C
Fireplaces Number 1
Equipment Built-In Microwave, Commercial Range, Cooktop, Cooktop - Down Draft, Dishwasher, Disposal, Exhaust Fan, Icemaker, Instant Hot Water, Microwave, Oven - Wall, Oven - Double, Oven/Range - Gas, Range Hood, Refrigerator, Six Burner Stove, Stainless Steel Appliances
Appliance Built-In Microwave, Commercial Range, Cooktop, Cooktop - Down Draft, Dishwasher, Disposal, Exhaust Fan, Icemaker, Instant Hot Water, Microwave, Oven - Wall, Oven - Double, Oven/Range - Gas, Range Hood, Refrigerator, Six Burner Stove, Stainless Steel Appliances
Heat Source Natural Gas
Exterior
Parking Features Garage - Front Entry, Garage Door Opener
Garage Spaces 2.0
Amenities Available Basketball Courts, Bike Trail, Club House, Common Grounds, Jog/Walk Path, Pool - Outdoor, Pool Mem Avail, Swimming Pool, Tennis Courts, Tot Lots/Playground
Water Access N
Accessibility None
Attached Garage 2
Total Parking Spaces 2
Garage Y
Building
Story 3+
Sewer Public Sewer
Water Public
Architectural Style Colonial
Level or Stories 3+
Additional Building Above Grade, Below Grade
New Construction N
Schools
Elementary Schools Rockledge
Middle Schools Samuel Ogle
High Schools Bowie
School District Prince George'S County Public Schools
Others
HOA Fee Include Common Area Maintenance,Insurance,Management,Pool(s),Recreation Facility,Reserve Funds
Senior Community No
Tax ID 17141616556
Ownership Fee Simple
SqFt Source Assessor
Special Listing Condition Standard
Read Less

Bought with Shelby L Warner • RE/MAX Leading Edge
GET MORE INFORMATION




