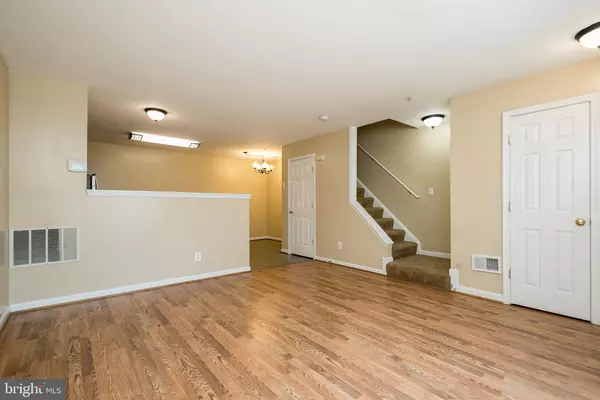For more information regarding the value of a property, please contact us for a free consultation.
626 SPRITE WAY Glen Burnie, MD 21061
Want to know what your home might be worth? Contact us for a FREE valuation!

Our team is ready to help you sell your home for the highest possible price ASAP
Key Details
Sold Price $243,000
Property Type Townhouse
Sub Type Interior Row/Townhouse
Listing Status Sold
Purchase Type For Sale
Square Footage 1,458 sqft
Price per Sqft $166
Subdivision Cloverleaf Commons
MLS Listing ID MDAA438992
Sold Date 08/06/20
Style Colonial
Bedrooms 3
Full Baths 2
Half Baths 1
HOA Fees $63/mo
HOA Y/N Y
Abv Grd Liv Area 1,458
Originating Board BRIGHT
Year Built 1998
Annual Tax Amount $2,293
Tax Year 2019
Lot Size 809 Sqft
Acres 0.02
Property Description
Newly updated and affordable home in Cloverleaf Commons featuring 3 bedrooms, 2 full baths, and one half bath on the main floor. Bright and open living area greets you as you walk in to this home. Kitchen features new dishwasher, refrigerator, and tile flooring within the past year. Unit also includes under-cabinet microwave, not commonly found in this neighborhood. 2nd floor updates include a new dryer, bathroom fixtures and tile flooring in the bathroom. You'll also love the huge walk-in closet with modular shelving between the bathroom and bedroom. In addition to the hall closets, the spacious master bedroom on 3rd floor has ample storage with 3 double closets, and a remote-operated ceiling fan. Connected master bathroom is newly refurbished with new vanity, light, mirror, and tile flooring. Fresh paint throughout home, new light fixtures on main floor. HVAC has been updated as well. Great location! Make an appointment to see this one today!
Location
State MD
County Anne Arundel
Zoning R22
Rooms
Other Rooms Living Room, Primary Bedroom, Bedroom 2, Bedroom 3, Kitchen, Laundry, Bathroom 2, Bathroom 3
Interior
Interior Features Carpet, Ceiling Fan(s), Combination Kitchen/Dining, Dining Area, Family Room Off Kitchen, Floor Plan - Open, Kitchen - Eat-In, Primary Bath(s), Tub Shower, Walk-in Closet(s)
Hot Water Natural Gas
Heating Forced Air, Heat Pump(s)
Cooling Central A/C, Heat Pump(s)
Flooring Carpet, Ceramic Tile, Hardwood, Laminated, Vinyl
Equipment Built-In Microwave, Dishwasher, Disposal, Dryer, Oven/Range - Gas, Refrigerator, Stainless Steel Appliances, Washer
Appliance Built-In Microwave, Dishwasher, Disposal, Dryer, Oven/Range - Gas, Refrigerator, Stainless Steel Appliances, Washer
Heat Source Natural Gas
Laundry Upper Floor, Washer In Unit, Dryer In Unit, Has Laundry
Exterior
Garage Spaces 2.0
Parking On Site 2
Water Access N
Accessibility None
Total Parking Spaces 2
Garage N
Building
Story 3
Sewer Public Sewer
Water Public
Architectural Style Colonial
Level or Stories 3
Additional Building Above Grade, Below Grade
New Construction N
Schools
School District Anne Arundel County Public Schools
Others
Senior Community No
Tax ID 020320290094615
Ownership Fee Simple
SqFt Source Assessor
Special Listing Condition Standard
Read Less

Bought with Keji A Ogunleye • Fairfax Realty Elite
GET MORE INFORMATION




