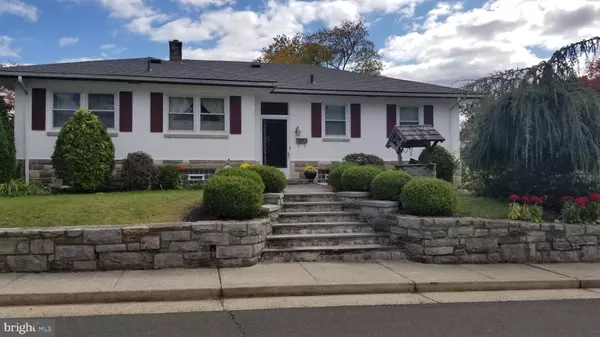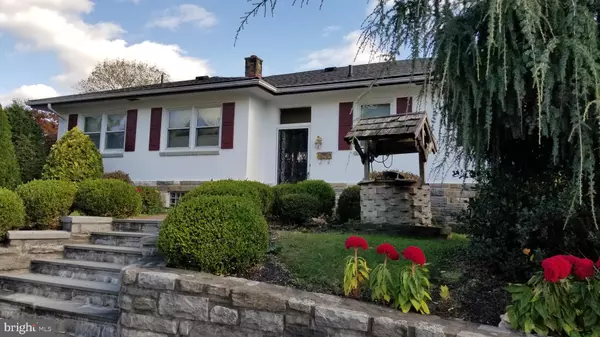For more information regarding the value of a property, please contact us for a free consultation.
1157 CLEMENS AVE Abington, PA 19001
Want to know what your home might be worth? Contact us for a FREE valuation!

Our team is ready to help you sell your home for the highest possible price ASAP
Key Details
Sold Price $360,000
Property Type Single Family Home
Sub Type Detached
Listing Status Sold
Purchase Type For Sale
Square Footage 2,200 sqft
Price per Sqft $163
Subdivision Abington
MLS Listing ID PAMC628530
Sold Date 02/24/20
Style Ranch/Rambler,Dwelling w/Separate Living Area,Raised Ranch/Rambler,Other,Bi-level
Bedrooms 4
Full Baths 2
HOA Y/N N
Abv Grd Liv Area 2,200
Originating Board BRIGHT
Year Built 1961
Annual Tax Amount $6,123
Tax Year 2020
Lot Size 0.258 Acres
Acres 0.26
Lot Dimensions 150' x 75'
Property Description
Versatile, Unique Home with Many Options, Complete Living Areas on Each Floor, Perfect for Multi-Generational Living, In-Laws, an Au Pair or Roommates. Upper Floor - Living Rm, Dining Rm, Kitchen, 3 Bedrooms, Full Bath. Lower Floor - Family Rm, Kitchen, Full Bath, 2 Rooms easily converted into Bedrooms, Laundry Closet, Storage Room. Home has Newer Windows & Roof; Brand New 2 Zone Oil Boiler for Baseboard Heat. 2+ Car Garage with an Attached Man Cave/She Shed, Greenhouse/Potting Shed and a Wine Cellar. Stone Pizza Oven/BBQ, Lots of Hardscaping & Much More! Public Records Square Footage is not Correct.
Location
State PA
County Montgomery
Area Abington Twp (10630)
Zoning H
Rooms
Other Rooms Living Room, Dining Room, Bedroom 2, Bedroom 3, Kitchen, Family Room, Bedroom 1, In-Law/auPair/Suite, Laundry, Utility Room, Bathroom 1, Additional Bedroom
Basement Daylight, Full, Fully Finished, Heated, Walkout Level, Interior Access, Outside Entrance
Main Level Bedrooms 3
Interior
Interior Features 2nd Kitchen, Cedar Closet(s), Entry Level Bedroom, Family Room Off Kitchen, Studio, Wine Storage, Wood Floors
Hot Water Oil, S/W Changeover
Heating Baseboard - Hot Water
Cooling Central A/C
Flooring Hardwood, Ceramic Tile, Carpet, Vinyl
Fireplaces Number 1
Fireplaces Type Insert, Heatilator, Stone
Equipment Built-In Microwave, Dishwasher, Disposal, Oven/Range - Electric
Fireplace Y
Window Features Double Hung,Double Pane,Energy Efficient
Appliance Built-In Microwave, Dishwasher, Disposal, Oven/Range - Electric
Heat Source Oil
Laundry Lower Floor
Exterior
Exterior Feature Balcony, Patio(s), Porch(es)
Parking Features Additional Storage Area, Oversized
Garage Spaces 6.0
Water Access N
Accessibility 2+ Access Exits
Porch Balcony, Patio(s), Porch(es)
Total Parking Spaces 6
Garage Y
Building
Lot Description Corner, Landscaping
Story 2
Sewer Public Sewer
Water Public
Architectural Style Ranch/Rambler, Dwelling w/Separate Living Area, Raised Ranch/Rambler, Other, Bi-level
Level or Stories 2
Additional Building Above Grade, Below Grade
New Construction N
Schools
Elementary Schools Roslyn
Middle Schools Abington Junior
High Schools Abington
School District Abington
Others
Senior Community No
Tax ID 30-00-09392-001
Ownership Fee Simple
SqFt Source Assessor
Acceptable Financing Cash, Conventional
Listing Terms Cash, Conventional
Financing Cash,Conventional
Special Listing Condition Standard
Read Less

Bought with Rich Johnson • Homestarr Realty



