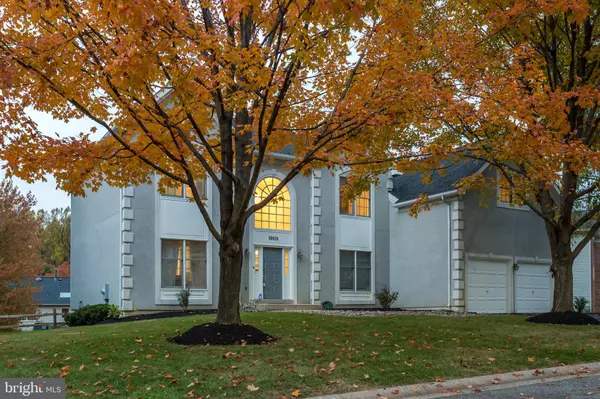For more information regarding the value of a property, please contact us for a free consultation.
19824 HELMOND WAY Gaithersburg, MD 20886
Want to know what your home might be worth? Contact us for a FREE valuation!

Our team is ready to help you sell your home for the highest possible price ASAP
Key Details
Sold Price $625,000
Property Type Single Family Home
Sub Type Detached
Listing Status Sold
Purchase Type For Sale
Square Footage 4,911 sqft
Price per Sqft $127
Subdivision Ashford
MLS Listing ID MDMC680648
Sold Date 02/04/20
Style Colonial
Bedrooms 5
Full Baths 3
Half Baths 1
HOA Fees $114/qua
HOA Y/N Y
Abv Grd Liv Area 3,333
Originating Board BRIGHT
Year Built 1994
Annual Tax Amount $6,665
Tax Year 2019
Lot Size 0.266 Acres
Acres 0.27
Property Description
Rare Model! This beautifully renovated and light-filled home is privately nestled in the sought-after Ashford sub-division of East Montgomery Village. Its unique floor plan is perfect for entertaining and features an expansive interior with luxurious finishes throughout. The main level features an open floor plan with a top-end chef's kitchen, granite counter-tops, authentic porcelanosa tiles, cosy family room and hardwood floors. The large owner's suite designed for comfort, includes a large secondary bedroom/bonus room suitable for a toddler's room, 2 large custom walk-in closets and an en-suite bathroom with skylights. The fully finished lower level features a home theater, recreation room and walk-out access to the patio and yard. This charming home has it all and is ready for its new owner!
Location
State MD
County Montgomery
Zoning TS
Rooms
Basement Daylight, Full, Fully Finished, Rear Entrance, Walkout Level
Main Level Bedrooms 5
Interior
Heating Forced Air, Programmable Thermostat
Cooling Central A/C
Flooring Hardwood, Ceramic Tile, Carpet
Fireplaces Number 1
Fireplace Y
Heat Source Natural Gas
Exterior
Parking Features Garage - Front Entry, Garage Door Opener, Inside Access, Oversized
Garage Spaces 2.0
Amenities Available Basketball Courts, Club House, Community Center, Jog/Walk Path, Pool - Outdoor, Recreational Center, Tennis Courts, Tot Lots/Playground, Transportation Service
Water Access N
Roof Type Shingle
Accessibility Level Entry - Main
Attached Garage 2
Total Parking Spaces 2
Garage Y
Building
Story 3+
Sewer Public Sewer
Water Public
Architectural Style Colonial
Level or Stories 3+
Additional Building Above Grade, Below Grade
New Construction N
Schools
School District Montgomery County Public Schools
Others
HOA Fee Include Management,Pool(s),Recreation Facility,Road Maintenance,Snow Removal,Trash
Senior Community No
Tax ID 160102703420
Ownership Fee Simple
SqFt Source Assessor
Acceptable Financing Cash, Conventional, FHA, VA
Listing Terms Cash, Conventional, FHA, VA
Financing Cash,Conventional,FHA,VA
Special Listing Condition Standard
Read Less

Bought with James M Coley • Long & Foster Real Estate, Inc.



