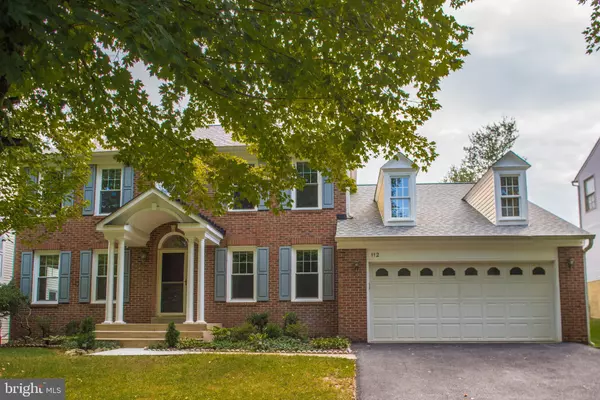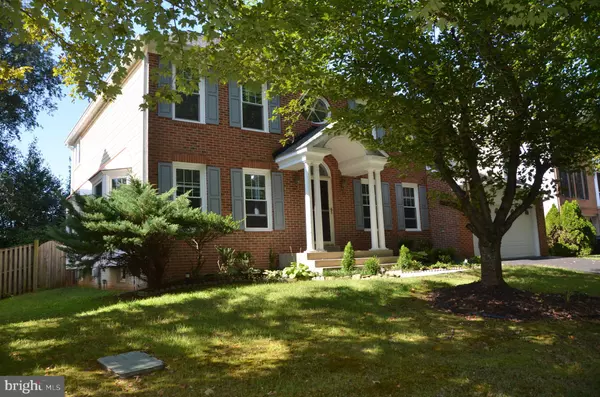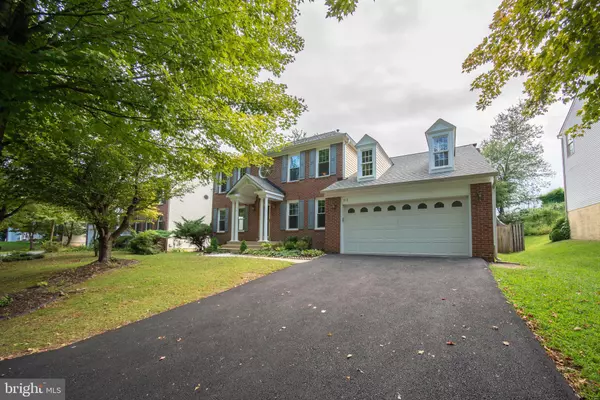For more information regarding the value of a property, please contact us for a free consultation.
112 MISSION DR Gaithersburg, MD 20878
Want to know what your home might be worth? Contact us for a FREE valuation!

Our team is ready to help you sell your home for the highest possible price ASAP
Key Details
Sold Price $700,000
Property Type Single Family Home
Sub Type Detached
Listing Status Sold
Purchase Type For Sale
Square Footage 3,388 sqft
Price per Sqft $206
Subdivision Mission Hills
MLS Listing ID MDMC677412
Sold Date 01/31/20
Style Colonial
Bedrooms 5
Full Baths 3
Half Baths 1
HOA Fees $8/ann
HOA Y/N Y
Abv Grd Liv Area 2,388
Originating Board BRIGHT
Year Built 1992
Annual Tax Amount $7,471
Tax Year 2019
Lot Size 6,868 Sqft
Acres 0.16
Property Description
Come check out this gorgeous brick colonial home nestled in the community of Mission Hills with newly finished basement area featuring a den, a recreation room, and a full bath! This sensational home features a dramatic 2-story foyer, private library, formal living room and dining rooms, large gourmet kitchen with a island, microwave/wall oven, stainless appliances, granite countertop and plenty of storage space. Kitchen has connected breakfast area and open to a sun-filled family room with brick fireplace and French doors leading to a spacious deck and fenced in yard perfect for retreat or entertaining. Gleaming hardwood and tile flooring throughout the main floor. Brand new carpet on the the bedrooms level and stairs. The Master Suite has walk-in closet and a private spacious en-suite w/dual sinks, a soaking tub and a separate shower. Three additional bedrooms are also ample size with large closets.Separate Laundry room leads to attached two car garage with new driveway. Last 3 years updated items include roof, gutter, energy efficient windows/patio doors, HVAC, foyer/kitchen title flooring, kitchen countertops and appliances. Most recently: New finished basement, new hardwood and carpet flooring, new driveway, new kitchen cabinetry, new master toilet, and whole house is freshly painted. Close to Shopping/Restaurants/Theaters/Entertainment/Downtown Crown/King Farm/RIO/Kentlands/METRO/270/ICC!
Location
State MD
County Montgomery
Zoning R6
Rooms
Basement Full, Outside Entrance, Interior Access, Rear Entrance, Walkout Stairs, Daylight, Partial, Improved, Windows, Sump Pump, Space For Rooms, Fully Finished
Interior
Heating Forced Air
Cooling Central A/C
Flooring Ceramic Tile, Hardwood, Carpet
Fireplaces Number 1
Fireplaces Type Fireplace - Glass Doors
Fireplace Y
Heat Source Natural Gas
Laundry Main Floor, Dryer In Unit, Washer In Unit
Exterior
Parking Features Garage - Front Entry, Garage Door Opener, Inside Access
Garage Spaces 2.0
Water Access N
Roof Type Shingle
Accessibility None
Attached Garage 2
Total Parking Spaces 2
Garage Y
Building
Story 3+
Sewer Public Sewer
Water Public
Architectural Style Colonial
Level or Stories 3+
Additional Building Above Grade, Below Grade
New Construction N
Schools
Elementary Schools Fields Road
Middle Schools Ridgeview
High Schools Quince Orchard
School District Montgomery County Public Schools
Others
Pets Allowed Y
Senior Community No
Tax ID 160902850942
Ownership Fee Simple
SqFt Source Estimated
Horse Property N
Special Listing Condition Standard
Pets Allowed No Pet Restrictions
Read Less

Bought with Setareh Tabatabai • Long & Foster Real Estate, Inc.



