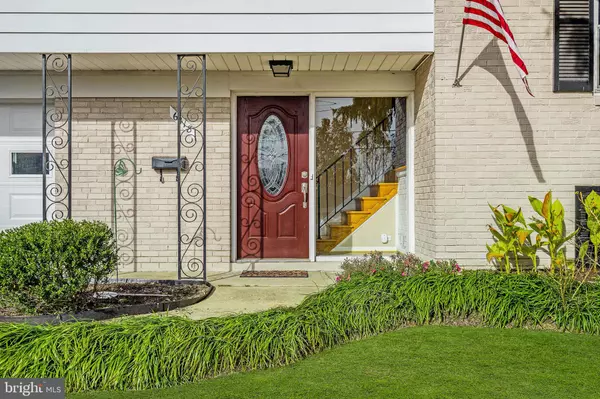For more information regarding the value of a property, please contact us for a free consultation.
6418 PRINCETON DR Alexandria, VA 22307
Want to know what your home might be worth? Contact us for a FREE valuation!

Our team is ready to help you sell your home for the highest possible price ASAP
Key Details
Sold Price $676,000
Property Type Single Family Home
Sub Type Detached
Listing Status Sold
Purchase Type For Sale
Square Footage 2,258 sqft
Price per Sqft $299
Subdivision Belle Haven Terrace
MLS Listing ID VAFX1099178
Sold Date 01/09/20
Style Bi-level
Bedrooms 4
Full Baths 2
Half Baths 1
HOA Y/N N
Abv Grd Liv Area 1,592
Originating Board BRIGHT
Year Built 1959
Annual Tax Amount $8,232
Tax Year 2019
Lot Size 8,737 Sqft
Acres 0.2
Property Description
Beautiful home in Belle Haven Terrace! The gourmet kitchen is elegantly equipped with granite and stainless-steel appliances surrounding a large island for entertaining. The kitchen opens to the dining and living areas with a comfortable, natural flow. Upstairs the home has three bedrooms and two remodeled full bathrooms with custom closet organizers and newer double paned vinyl windows. There is a bedroom and a half bath on the entry level. The floors are all either new bamboo flooring, new tile or hardwood. Relax in the three-season sunroom or on the substantial deck overlooking the lush, flat, fenced backyard. The garage is extra deep with built-in storage. Belle Haven Terrace is just minutes to the GW Parkway, Potomac River, and Old Town.
Location
State VA
County Fairfax
Zoning 140
Rooms
Basement Connecting Stairway, Daylight, Partial, Outside Entrance
Interior
Interior Features Attic, Ceiling Fan(s), Combination Kitchen/Living, Floor Plan - Open, Kitchen - Island, Sprinkler System, Upgraded Countertops, Wood Floors
Hot Water Natural Gas
Heating Central
Cooling Central A/C
Flooring Ceramic Tile, Bamboo, Hardwood
Fireplaces Number 2
Fireplaces Type Wood
Fireplace Y
Heat Source Natural Gas
Laundry Lower Floor
Exterior
Parking Features Garage - Front Entry, Garage Door Opener, Inside Access
Garage Spaces 1.0
Water Access N
Roof Type Composite
Accessibility None
Attached Garage 1
Total Parking Spaces 1
Garage Y
Building
Story 2.5
Sewer Public Sewer
Water Public
Architectural Style Bi-level
Level or Stories 2.5
Additional Building Above Grade, Below Grade
New Construction N
Schools
Elementary Schools Belle View
High Schools West Potomac
School District Fairfax County Public Schools
Others
Senior Community No
Tax ID 0931 26030006
Ownership Fee Simple
SqFt Source Estimated
Special Listing Condition Standard
Read Less

Bought with Julia s Martin • Long & Foster Real Estate, Inc.
GET MORE INFORMATION




