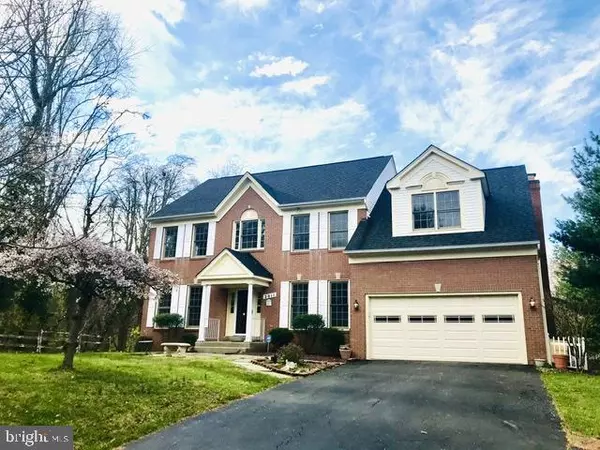For more information regarding the value of a property, please contact us for a free consultation.
2611 SAGEBRUSH TER Silver Spring, MD 20905
Want to know what your home might be worth? Contact us for a FREE valuation!

Our team is ready to help you sell your home for the highest possible price ASAP
Key Details
Sold Price $649,000
Property Type Single Family Home
Sub Type Detached
Listing Status Sold
Purchase Type For Sale
Square Footage 4,220 sqft
Price per Sqft $153
Subdivision None Available
MLS Listing ID MDMC703528
Sold Date 08/24/20
Style Colonial
Bedrooms 6
Full Baths 4
HOA Y/N N
Abv Grd Liv Area 3,070
Originating Board BRIGHT
Year Built 1995
Annual Tax Amount $7,021
Tax Year 2019
Lot Size 0.696 Acres
Acres 0.7
Property Description
ALL OFFERS WILL BE REVIEWED by 4PM, TUESDAY 7/28/20. Back on the market. BUYER FINANCING FELL THROUGH. Beautiful well maintained 6 bedroom, 4 full baths SF in the quiet neighborhood . Roof is just 2 years. Freshly painted. Light filled with Gleaming hardwood floor. Update Kitchen with S.S. appliances. Granite Counter Top. Sun room off the kitchen looks over the wooded area and to enjoy the privacy. Huge master bedroom with sitting area. Light filled full finished basement with 2 bedroom and a full bath. Walk out to a huge Patio and back yard with mature Cherry Blossom trees. Big driveway has about more 6+ parking. The property is ready for turn key and convey AS-IS.
Location
State MD
County Montgomery
Zoning R200
Rooms
Other Rooms Living Room, Dining Room, Kitchen, Family Room, Den, Sun/Florida Room, Great Room, Laundry, Storage Room
Basement Daylight, Full, Full, Fully Finished, Heated, Improved, Outside Entrance, Rear Entrance, Walkout Level
Interior
Interior Features Breakfast Area, Ceiling Fan(s), Formal/Separate Dining Room, Kitchen - Island, Skylight(s), Wood Floors, Carpet
Hot Water Natural Gas
Heating Forced Air
Cooling Central A/C, Ceiling Fan(s)
Flooring Hardwood, Carpet, Ceramic Tile
Fireplaces Number 1
Fireplaces Type Brick, Fireplace - Glass Doors
Equipment Dishwasher, Disposal, Dryer, Oven/Range - Gas, Range Hood, Refrigerator, Stainless Steel Appliances, Washer
Fireplace Y
Window Features Bay/Bow,Double Pane,Screens,Skylights,Sliding,Storm
Appliance Dishwasher, Disposal, Dryer, Oven/Range - Gas, Range Hood, Refrigerator, Stainless Steel Appliances, Washer
Heat Source Natural Gas
Laundry Main Floor
Exterior
Exterior Feature Deck(s), Patio(s)
Parking Features Garage - Front Entry, Garage Door Opener
Garage Spaces 8.0
Water Access N
Accessibility Level Entry - Main
Porch Deck(s), Patio(s)
Attached Garage 2
Total Parking Spaces 8
Garage Y
Building
Story 3
Sewer Public Sewer
Water Public
Architectural Style Colonial
Level or Stories 3
Additional Building Above Grade, Below Grade
New Construction N
Schools
School District Montgomery County Public Schools
Others
Senior Community No
Tax ID 160503061254
Ownership Fee Simple
SqFt Source Estimated
Special Listing Condition Standard
Read Less

Bought with Yuanreng Hu • Nitro Realty



