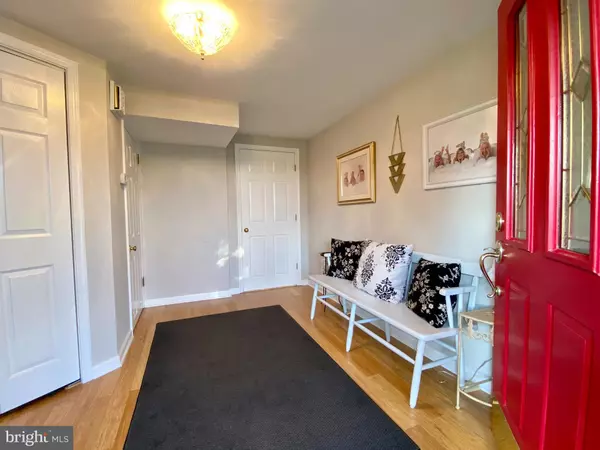For more information regarding the value of a property, please contact us for a free consultation.
205 CHERRY BLOSSOM DR Southampton, PA 18966
Want to know what your home might be worth? Contact us for a FREE valuation!

Our team is ready to help you sell your home for the highest possible price ASAP
Key Details
Sold Price $560,000
Property Type Single Family Home
Sub Type Detached
Listing Status Sold
Purchase Type For Sale
Square Footage 3,111 sqft
Price per Sqft $180
Subdivision Orchard Hill
MLS Listing ID PABU509944
Sold Date 11/27/20
Style Split Level
Bedrooms 4
Full Baths 3
HOA Y/N N
Abv Grd Liv Area 2,511
Originating Board BRIGHT
Year Built 1967
Annual Tax Amount $4,945
Tax Year 2020
Lot Size 0.459 Acres
Acres 0.46
Lot Dimensions 100.00 x 200.00
Property Description
OPEN HOUSE IS CANCELED - PROPERTY UNDER CONTRACT. Situated in the heart of Northampton Township, welcome home to 205 Cherry Blossom Drive, a lovely home with friendly neighbors and plenty of room to call your own. This home has been meticulously maintained and fabulously updated throughout! The formal living room is traditional with hardwood floors and bay window yet feels welcoming with a designer's colorful vibe. The living room opens directly into the oversized and newly updated kitchen with large dining area. Again, the decorator touches are evident everywhere. This area allows for regular entertaining with its large island, abundance of cabinetry, stainless steel appliances and granite countertops. Skylights and another large window allow for plenty of natural light. Take a few steps down to the newly added great room and the entertaining will continue with enough space for the largest of gatherings. In addition, the original family room has been transformed to a multi purpose area (presently being used as a home office). Doors at both entry points, gorgeous full bath, and large walk in closet have been added to this area to make it useful as a fourth bedroom, an in law suite, a temporary classroom, or let it remain as a family room. There are so many options! The master suite, with its fully updated and tasteful ensuite bath, is on the upper level. It is accompanied by two additional spacious bedrooms and another updated hall bath. And it keeps going...... The lowest level of the house is finished with an area for play and another for relaxing by the fire. A built in bar keeps the fun going. Want some more room for entertaining? The 600 square foot hardscape patio lies just off of the great room and has a built in fire pit to allow year round usage. This house has it all! Add the new insulated windows, doors, and skylights, new garage door, the new central air conditioning system, newer roof, electrical service and panel and this house is a home run. The best part is that Mr. Fix It and Mrs. Clean live here - everything is meticulous. You don't want to miss your chance to make this home your own!
Location
State PA
County Bucks
Area Northampton Twp (10131)
Zoning R2
Rooms
Other Rooms Living Room, Primary Bedroom, Bedroom 2, Bedroom 3, Kitchen, Family Room, Basement, Great Room, Bathroom 2, Bathroom 3, Primary Bathroom
Basement Full
Interior
Hot Water Natural Gas
Cooling Central A/C
Fireplaces Number 1
Heat Source Natural Gas
Exterior
Parking Features Garage - Front Entry
Garage Spaces 1.0
Water Access N
Accessibility None
Attached Garage 1
Total Parking Spaces 1
Garage Y
Building
Story 3
Sewer Public Sewer
Water Public
Architectural Style Split Level
Level or Stories 3
Additional Building Above Grade, Below Grade
New Construction N
Schools
Elementary Schools M M Welch
Middle Schools Holland Jr
High Schools Council Rock South
School District Council Rock
Others
Senior Community No
Tax ID 31-007-069
Ownership Fee Simple
SqFt Source Assessor
Acceptable Financing Cash, Conventional, FHA, VA
Listing Terms Cash, Conventional, FHA, VA
Financing Cash,Conventional,FHA,VA
Special Listing Condition Standard
Read Less

Bought with Cherise Krajewski • Keller Williams Real Estate - Newtown



