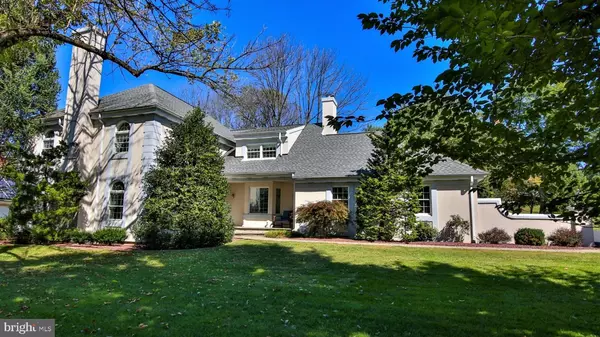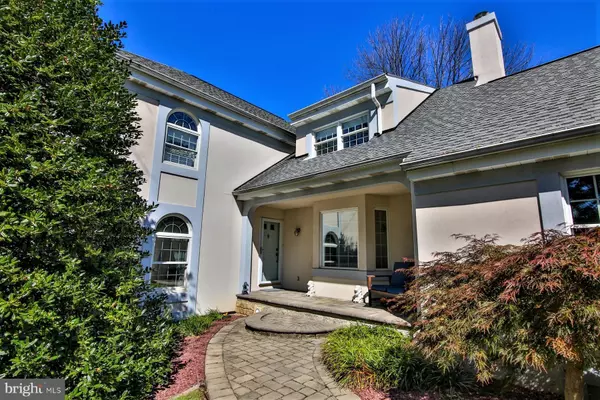For more information regarding the value of a property, please contact us for a free consultation.
3158 APOLLO DR Bethlehem, PA 18017
Want to know what your home might be worth? Contact us for a FREE valuation!

Our team is ready to help you sell your home for the highest possible price ASAP
Key Details
Sold Price $468,000
Property Type Single Family Home
Sub Type Detached
Listing Status Sold
Purchase Type For Sale
Square Footage 4,680 sqft
Price per Sqft $100
MLS Listing ID PANH105658
Sold Date 01/24/20
Style Other
Bedrooms 5
Full Baths 3
Half Baths 1
HOA Y/N N
Abv Grd Liv Area 3,430
Originating Board BRIGHT
Year Built 1989
Annual Tax Amount $14,530
Tax Year 2019
Lot Size 0.546 Acres
Acres 0.55
Lot Dimensions 0.00 x 0.00
Property Description
Exquisitely designed, custom-built 5 bed/4 bath home located in the alluring Woodland Ct neighborhood. Impressive from the moment you arrive with an LG private lot, stately curb appeal and mature landscaping. The foyer gives access to the impressive sunken LR with intricate triple crown molding, wood fireplace, and picture-frame wainscoting. Through the grand DR is the impressive kitchen featuring soapstone counters, center island and a large bump-out breakfast area. The FR features a wet bar, window seat and gas fireplace with built-in surround. Off the FR is a gorgeous sunroom with radiant heat, built-ins and a slider to the back paver-patio. The luxurious master suite offers a true changing room style WIC leading to the striking all marble bath with jet tub, double vanity and floor to ceiling marble shower. All 4 additional bedrooms offer notable uniqueness, 2 full tile bathrooms. The 4-car garage impresses and the multi-room finished basement has even more space for your imagination.
Location
State PA
County Northampton
Area Bethlehem City (12404)
Zoning RR
Rooms
Other Rooms Living Room, Dining Room, Primary Bedroom, Bedroom 2, Bedroom 3, Bedroom 4, Bedroom 5, Kitchen, Family Room, Den, Foyer, Sun/Florida Room, Laundry, Other, Recreation Room, Primary Bathroom, Full Bath, Half Bath
Basement Full, Fully Finished
Interior
Interior Features Attic, Carpet, Ceiling Fan(s), Dining Area, Kitchen - Eat-In, Primary Bath(s), Pantry
Hot Water Natural Gas
Heating Baseboard - Hot Water, Forced Air, Heat Pump(s), Radiant
Cooling Central A/C, Ceiling Fan(s), Zoned
Fireplaces Number 2
Fireplaces Type Wood, Gas/Propane
Equipment Dishwasher, Disposal
Fireplace Y
Appliance Dishwasher, Disposal
Heat Source Electric, Natural Gas
Laundry Main Floor
Exterior
Exterior Feature Patio(s), Porch(es)
Parking Features Garage - Front Entry
Garage Spaces 4.0
Water Access N
Roof Type Asphalt,Fiberglass
Accessibility None
Porch Patio(s), Porch(es)
Attached Garage 4
Total Parking Spaces 4
Garage Y
Building
Story 2
Sewer Public Sewer
Water Public
Architectural Style Other
Level or Stories 2
Additional Building Above Grade, Below Grade
New Construction N
Schools
School District Bethlehem Area
Others
Senior Community No
Tax ID M6SE4-7-16F-0204
Ownership Fee Simple
SqFt Source Assessor
Acceptable Financing Cash, Conventional, FHA, VA
Listing Terms Cash, Conventional, FHA, VA
Financing Cash,Conventional,FHA,VA
Special Listing Condition Standard
Read Less

Bought with Joseph M McGavin • Keller Williams Real Estate - Bethlehem
GET MORE INFORMATION




