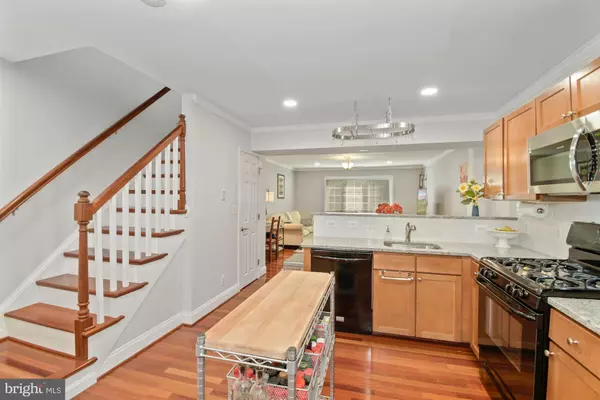For more information regarding the value of a property, please contact us for a free consultation.
1273 N VAN DORN ST Alexandria, VA 22304
Want to know what your home might be worth? Contact us for a FREE valuation!

Our team is ready to help you sell your home for the highest possible price ASAP
Key Details
Sold Price $385,000
Property Type Condo
Sub Type Condo/Co-op
Listing Status Sold
Purchase Type For Sale
Square Footage 1,060 sqft
Price per Sqft $363
Subdivision Parkside At Alexandria
MLS Listing ID VAAX246906
Sold Date 06/30/20
Style Colonial
Bedrooms 2
Full Baths 1
Half Baths 1
Condo Fees $312/mo
HOA Y/N N
Abv Grd Liv Area 1,060
Originating Board BRIGHT
Year Built 1963
Annual Tax Amount $3,848
Tax Year 2020
Property Description
Welcome Home to Parkside at Alexandria. The 2-bedroom, 1.5 bath is stunning and move-in ready. Beautiful renovations await you in this open floor plan.. Classic hardwood floor thru the upper and lower level. Updated kitchen with granite countertops, faucet, sink, and recessed lights. Kitchen has additional cabinetry, island and crown moulding. Laundry center has premium front loading W/D. Upper level master bedroom is spacious with new ceiling fan and spacious closet. Private fenced patio is great for pets, grilling, entertaining or chatting with friends/neighbors. The property is in the southern part of the community with courtyard views from the kitchen. Parkside is a very commuter friendly community with Metro and Dash Bus stops at the entrance and a short distance to shopping, restaurants and walking trails. Low condo fess and lots of amenities that include outdoor pool, clubhouse, fitness center, tot lot and on-site management. One parking decal is included in the condo fee and a second decal can be purchased for $100/year. See 3-D tour here: http://my.matterport.com/show/?m=k2TjaDhitAG
Location
State VA
County Alexandria City
Zoning RA
Direction North
Interior
Interior Features Ceiling Fan(s), Floor Plan - Open, Kitchen - Gourmet, Kitchen - Island, Recessed Lighting, Walk-in Closet(s), Wood Floors, Window Treatments
Heating Central
Cooling Central A/C
Flooring Hardwood
Equipment Built-In Microwave, Dishwasher, Disposal, Dryer - Front Loading, Icemaker, Oven/Range - Gas, Refrigerator, Washer - Front Loading, Water Heater
Furnishings No
Fireplace N
Appliance Built-In Microwave, Dishwasher, Disposal, Dryer - Front Loading, Icemaker, Oven/Range - Gas, Refrigerator, Washer - Front Loading, Water Heater
Heat Source Natural Gas
Laundry Main Floor, Washer In Unit, Dryer In Unit
Exterior
Exterior Feature Patio(s)
Garage Spaces 2.0
Amenities Available Club House, Common Grounds, Party Room, Pool - Outdoor, Recreational Center, Swimming Pool, Tot Lots/Playground
Water Access N
Roof Type Asphalt
Accessibility None
Porch Patio(s)
Total Parking Spaces 2
Garage N
Building
Story 2
Sewer Public Sewer
Water Public
Architectural Style Colonial
Level or Stories 2
Additional Building Above Grade, Below Grade
Structure Type Dry Wall
New Construction N
Schools
Elementary Schools James K. Polk
Middle Schools Francis C Hammond
High Schools Alexandria City
School District Alexandria City Public Schools
Others
Pets Allowed Y
HOA Fee Include Common Area Maintenance,Ext Bldg Maint,Insurance,Lawn Maintenance,Management,Pool(s),Reserve Funds,Sewer,Snow Removal,Trash,Water
Senior Community No
Tax ID 029.02-0A-1273
Ownership Condominium
Acceptable Financing FHA, Conventional, Cash, VA
Horse Property N
Listing Terms FHA, Conventional, Cash, VA
Financing FHA,Conventional,Cash,VA
Special Listing Condition Standard
Pets Allowed No Pet Restrictions
Read Less

Bought with Erin K. Jones • KW Metro Center
GET MORE INFORMATION




