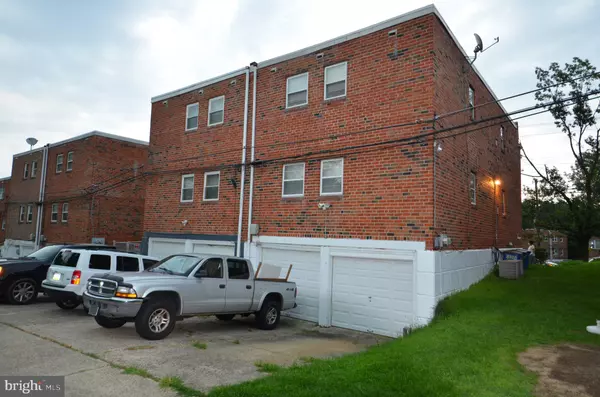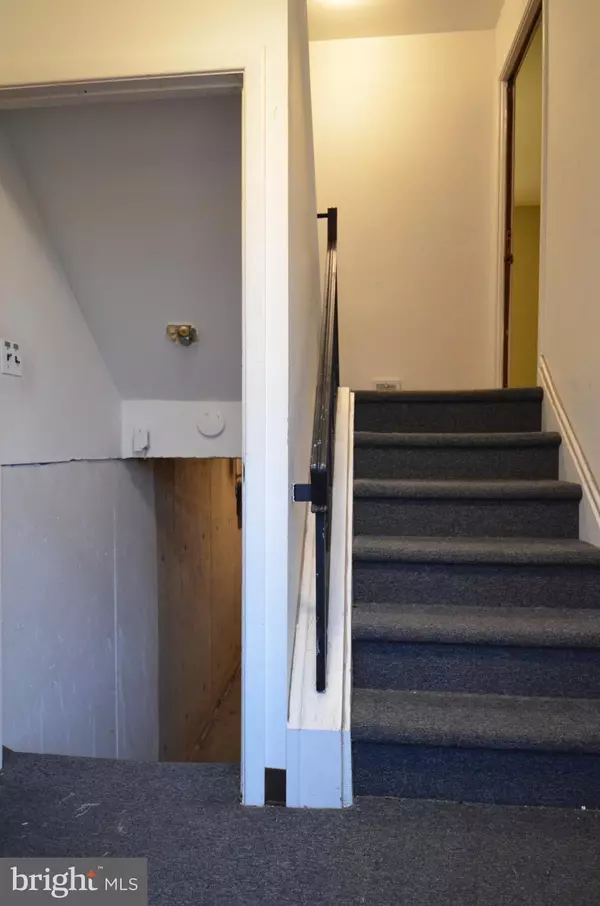For more information regarding the value of a property, please contact us for a free consultation.
8528 VERREE RD Philadelphia, PA 19111
Want to know what your home might be worth? Contact us for a FREE valuation!

Our team is ready to help you sell your home for the highest possible price ASAP
Key Details
Sold Price $292,500
Property Type Single Family Home
Sub Type Twin/Semi-Detached
Listing Status Sold
Purchase Type For Sale
Square Footage 1,848 sqft
Price per Sqft $158
Subdivision Fox Chase
MLS Listing ID PAPH923268
Sold Date 09/17/20
Style Traditional
HOA Y/N N
Abv Grd Liv Area 1,848
Originating Board BRIGHT
Year Built 1954
Annual Tax Amount $3,320
Tax Year 2020
Lot Size 3,042 Sqft
Acres 0.07
Lot Dimensions 28.50 x 106.75
Property Description
DUPLEX - When opportunity knocks you need to answer the door. And opportunity is knocking with a chance to own this duplex located in the Fox Chase neighborhood of Philadelphia. The first-floor unit has been intentionally left vacant to provide the chance for the buyer to live in one unit while the rent from the second-floor unit helps pay the mortgage. Units 1 and 2 have identical floor plans, 2 bedrooms 1 bathroom, with one exception, Unit 2 has a coat closet in the dining area. Each unit offers a spacious floor plan with the open living room, dining area and kitchen. The galley style kitchen has plenty of countertop, cabinet space and complete appliance package; refrigerator, dishwasher, gas stove/oven and built-in microwave. The hallway leads you to the two bedrooms and full three-piece hall bath with ceramic tile floor and tub surround. In the hallway you will notice the double door closet as well as the linen closet. Each of the bedrooms offer large double door closets. Basement Level is accessed via the common hallway. In the basement you will find that each unit has a separate storage room with laundry tub, laundry hook ups and space for the tenants to store personal property. Included in the sale is the washer and dryer for Unit 1 and the washer for Unit 2. An additional bonus to this property is the direct interior access to the open 2-car garage. Each unit includes 1 garage and 1 exterior driveway parking space. Since this property was built as a Duplex each unit has their own gas meter, electric meter, water heater, heater, and central AC unit. Another bonus feature of this property is its location. Fox Chase is a unique neighborhood and boasts an Urban-Suburban lifestyle. Not only do you have quick access to major roads, shopping, restaurants, and entertainment but you are steps away from public transportation and located just down the street is Pennypack Park, just one of the many public parks located in Philadelphia. Enjoy the creek, trails, and all the benefits of having this wonderful park a block away from the front door. Do not let this opportunity pass you by.
Location
State PA
County Philadelphia
Area 19111 (19111)
Zoning RTA1
Rooms
Basement Full, Garage Access
Interior
Hot Water Natural Gas
Heating Forced Air
Cooling Central A/C
Fireplace N
Heat Source Natural Gas
Exterior
Parking Features Additional Storage Area, Basement Garage, Garage - Rear Entry, Inside Access
Garage Spaces 4.0
Water Access N
Accessibility None
Attached Garage 2
Total Parking Spaces 4
Garage Y
Building
Sewer Public Sewer
Water Public
Architectural Style Traditional
Additional Building Above Grade, Below Grade
New Construction N
Schools
School District The School District Of Philadelphia
Others
Tax ID 632258300
Ownership Fee Simple
SqFt Source Assessor
Acceptable Financing Cash, Conventional, FHA, VA
Listing Terms Cash, Conventional, FHA, VA
Financing Cash,Conventional,FHA,VA
Special Listing Condition Standard
Read Less

Bought with Non Member • Metropolitan Regional Information Systems, Inc.
GET MORE INFORMATION




