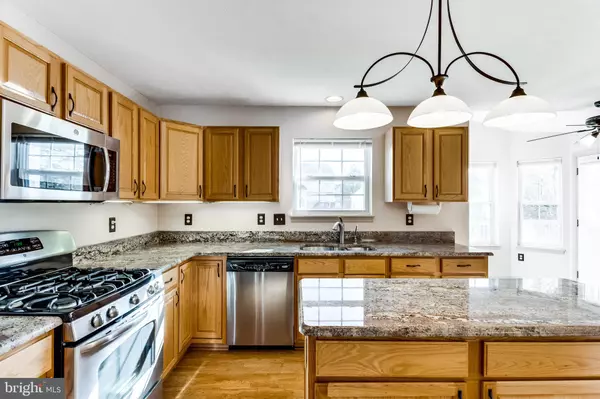For more information regarding the value of a property, please contact us for a free consultation.
5015 SAINT SIMON CT Frederick, MD 21703
Want to know what your home might be worth? Contact us for a FREE valuation!

Our team is ready to help you sell your home for the highest possible price ASAP
Key Details
Sold Price $418,000
Property Type Single Family Home
Sub Type Detached
Listing Status Sold
Purchase Type For Sale
Square Footage 2,768 sqft
Price per Sqft $151
Subdivision Wellington Trace
MLS Listing ID MDFR257096
Sold Date 01/30/20
Style Colonial
Bedrooms 5
Full Baths 2
Half Baths 2
HOA Fees $56/mo
HOA Y/N Y
Abv Grd Liv Area 2,018
Originating Board BRIGHT
Year Built 2000
Annual Tax Amount $4,078
Tax Year 2019
Lot Size 0.251 Acres
Acres 0.25
Property Description
Terrific 2 story in desirable Wellington Trace is move-in ready! Lovingly cared for and updated home features stainless steel appliances (with brand new refrigerator, built-in microwave and garbage disposal, granite countertops with island with pendant lights in kitchen. There is also a good sized breakfast room with cathedral ceilings overlooking the deck (with stairs to yard!) and manicured back yard. Enjoy the warm natural gas fireplace in the family room on those chilly evenings. There is new carpet in the dining room. This home features new HVAC - indoor and outdoor, huge deck for entertaining as well as a walk out level patio in the fenced backyard. The 30-year roof is only 2 years old. Hardwood stairs lead to second level where Master bathroom was recently updated and features a double vanity and large linen closet. There is also a large Walk-in closet with organizers in the Master bedroom. All BR's have ceiling fans. There is a den in the basement with a large walk-in closet with organizers. The large rec room has engineered hardwood flooring and wainscoting and there is a large storage area under the stairs. All of the ductwork has been professionally cleaned and there is a full front deep concrete porch across the front of this home. Everything is ready for you! Welcome home! Come take a look.
Location
State MD
County Frederick
Zoning PUD
Rooms
Other Rooms Dining Room, Primary Bedroom, Bedroom 2, Bedroom 3, Bedroom 4, Kitchen, Family Room, Den, Foyer, Breakfast Room, Recreation Room, Storage Room, Attic, Primary Bathroom, Half Bath
Basement Connecting Stairway, Fully Finished, Heated, Improved, Outside Entrance, Rear Entrance, Walkout Level, Water Proofing System
Interior
Interior Features Attic, Breakfast Area, Carpet, Ceiling Fan(s), Combination Dining/Living, Family Room Off Kitchen, Floor Plan - Traditional, Kitchen - Country, Kitchen - Eat-In, Kitchen - Island, Primary Bath(s), Pantry, Upgraded Countertops, Wainscotting, Walk-in Closet(s), Wood Floors
Hot Water Natural Gas
Heating Forced Air
Cooling Central A/C
Flooring Carpet, Hardwood, Laminated, Vinyl, Wood
Fireplaces Number 1
Fireplaces Type Fireplace - Glass Doors, Gas/Propane, Mantel(s)
Equipment Built-In Microwave, Disposal, Dryer, Exhaust Fan, Oven/Range - Electric, Refrigerator, Stainless Steel Appliances, Washer, Water Heater, Water Dispenser
Fireplace Y
Appliance Built-In Microwave, Disposal, Dryer, Exhaust Fan, Oven/Range - Electric, Refrigerator, Stainless Steel Appliances, Washer, Water Heater, Water Dispenser
Heat Source Natural Gas
Exterior
Parking Features Garage - Front Entry
Garage Spaces 6.0
Fence Rear, Split Rail
Amenities Available Club House, Pool - Outdoor, Tot Lots/Playground
Water Access N
View Garden/Lawn
Roof Type Architectural Shingle,Asphalt,Composite
Accessibility None
Attached Garage 2
Total Parking Spaces 6
Garage Y
Building
Lot Description Front Yard, Interior, Landscaping, Level, Rear Yard
Story 3+
Sewer Public Sewer
Water Public
Architectural Style Colonial
Level or Stories 3+
Additional Building Above Grade, Below Grade
Structure Type Dry Wall
New Construction N
Schools
School District Frederick County Public Schools
Others
Senior Community No
Tax ID 1101028006
Ownership Fee Simple
SqFt Source Assessor
Acceptable Financing Cash, Conventional, FHA, VA
Horse Property N
Listing Terms Cash, Conventional, FHA, VA
Financing Cash,Conventional,FHA,VA
Special Listing Condition Standard
Read Less

Bought with James C Fink • RE/MAX Plus



