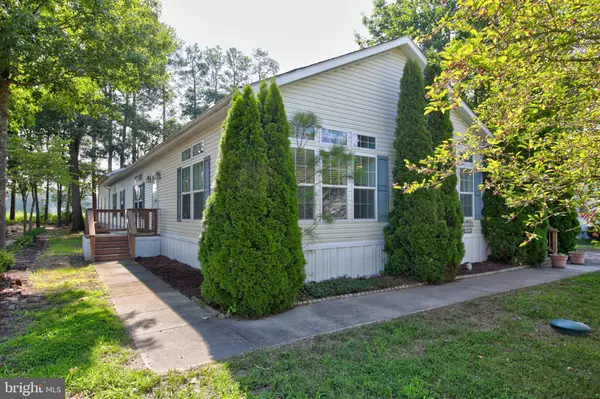For more information regarding the value of a property, please contact us for a free consultation.
33046 SUBURBAN Lewes, DE 19958
Want to know what your home might be worth? Contact us for a FREE valuation!

Our team is ready to help you sell your home for the highest possible price ASAP
Key Details
Sold Price $148,500
Property Type Manufactured Home
Sub Type Manufactured
Listing Status Sold
Purchase Type For Sale
Square Footage 2,128 sqft
Price per Sqft $69
Subdivision Angola Estates
MLS Listing ID DESU166640
Sold Date 10/23/20
Style Contemporary,Modular/Pre-Fabricated
Bedrooms 3
Full Baths 2
Half Baths 1
HOA Y/N N
Abv Grd Liv Area 2,128
Originating Board BRIGHT
Land Lease Amount 658.0
Land Lease Frequency Monthly
Year Built 2005
Annual Tax Amount $768
Tax Year 2020
Lot Size 6,000 Sqft
Acres 0.14
Lot Dimensions 0.00 x 0.00
Property Description
Absolutely stunning 2005 3 bedroom 2 bath home that feels more like a traditional home that any manufactured home you've been in! Featuring high ceilings, smooth drywall walls, oak cabinetry with solid doors and fronts, double pane insulated windows, and a detached side-loading 2 STORY 2 CAR GARAGE! Imagine the storage potential! This home has beautiful open concept living with a large center island in the kitchen, a spacious dining area (with patio doors to the oversized deck), and family room, all featuring transom windows to let in loads of cheery sunlight. The formal foyer has a large coat closet, and separates the family room from the large living room with its home office nook. To the left of that, a hall leads to two good sized bedrooms and a full bath, and the enormous master suite rounds out the offerings at the back of the home, with its gigantic walk in closet, additional double-door'd closet, and fully outfitted master bath complete with a step in shower and the largest linen closet I've seen in a manufactured home! 2-car garage has a separate staircase on the back, to access the second story. Concrete driveway can hold at least 6 cars. The park is beautiful, too, and features two swimming pools, a club house for parties, meetings and more, 2 playgrounds, wonderful waterfront amenities including a floating dock marina, newer boat ramp, ample parking at the marina as well as a fenced storage yard for boats/trailers/RV's, sand volleyball pit, full sized tennis and basketball courts, kayak and canoe storage, a fishing and crabbing pier, and a large pond at the entrance to the community. Lots of common space too- and perfect for walking your dogs! Park allows up to two four legged friends (breed restrictions apply). Fencing is allowed, as long as it is an approved style (check with park mgmt). Park application includes a credit check, background check and verification of income. Financing available thru many leased land lenders, including First Shore Federal and Priority Funding.
Location
State DE
County Sussex
Area Indian River Hundred (31008)
Zoning GENERAL RESIDENTIAL
Rooms
Main Level Bedrooms 3
Interior
Hot Water Electric
Heating Heat Pump(s)
Cooling Ceiling Fan(s), Central A/C
Flooring Carpet, Vinyl
Furnishings No
Fireplace N
Heat Source Electric
Laundry Main Floor
Exterior
Exterior Feature Deck(s)
Parking Features Garage - Side Entry, Oversized, Additional Storage Area
Garage Spaces 8.0
Amenities Available Boat Dock/Slip, Boat Ramp, Pier/Dock, Extra Storage, Pool - Outdoor, Pool Mem Avail, Tennis Courts, Volleyball Courts, Basketball Courts, Tot Lots/Playground, Community Center, Common Grounds
Water Access N
Roof Type Architectural Shingle
Accessibility Thresholds <5/8\"
Porch Deck(s)
Total Parking Spaces 8
Garage Y
Building
Story 1
Foundation Pillar/Post/Pier
Sewer Community Septic Tank, Private Septic Tank
Water Public
Architectural Style Contemporary, Modular/Pre-Fabricated
Level or Stories 1
Additional Building Above Grade, Below Grade
Structure Type Dry Wall,9'+ Ceilings
New Construction N
Schools
Elementary Schools Love Creek
High Schools Cape Henlopen
School District Cape Henlopen
Others
Pets Allowed Y
Senior Community No
Tax ID 234-18.00-1.00-52575
Ownership Land Lease
SqFt Source Estimated
Security Features Smoke Detector
Acceptable Financing Cash, Conventional
Listing Terms Cash, Conventional
Financing Cash,Conventional
Special Listing Condition Standard
Pets Allowed Cats OK, Dogs OK, Breed Restrictions, Number Limit
Read Less

Bought with Erin S. Lee • Keller Williams Realty
GET MORE INFORMATION




