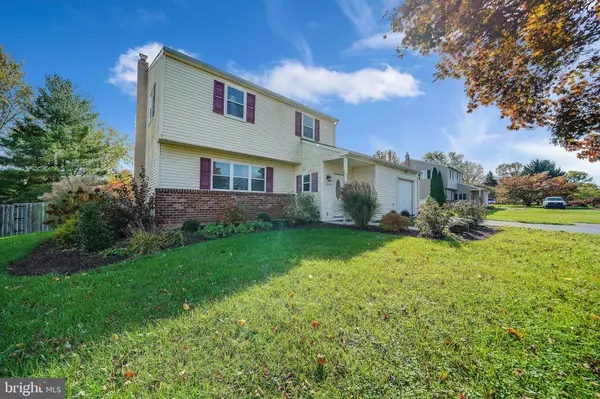For more information regarding the value of a property, please contact us for a free consultation.
1375 ANGELA DR Phoenixville, PA 19460
Want to know what your home might be worth? Contact us for a FREE valuation!

Our team is ready to help you sell your home for the highest possible price ASAP
Key Details
Sold Price $360,000
Property Type Single Family Home
Sub Type Detached
Listing Status Sold
Purchase Type For Sale
Square Footage 2,166 sqft
Price per Sqft $166
Subdivision Evergreen Acres
MLS Listing ID PACT520280
Sold Date 01/04/21
Style Colonial
Bedrooms 3
Full Baths 2
Half Baths 1
HOA Y/N N
Abv Grd Liv Area 1,866
Originating Board BRIGHT
Year Built 1977
Annual Tax Amount $5,457
Tax Year 2020
Lot Size 0.344 Acres
Acres 0.34
Lot Dimensions 0.00 x 0.00
Property Description
Rare opportunity in an outstanding Phoenixville neighborhood! This lovely colonial offers a great location, floorplan and yard. The foyer just welcomes you into this home. Once in the living room, you will love the open floor plan and added recessed lighting, plus, natural light floods the home. The formal dining room features new crown molding, chair rail and wainscotting along with a chic chandelier. The kitchen includes all new LG black stainless appliances and enough room for a table for family dinners. Opening to the kitchen, is the family room, which has vaulted ceilings, large raised hearth fireplace, plus a laundry room and half bath. The sliders lead to a backyard "staycation" lifestyle, which includes a lovely inground pool, huge screened deck with vaulted ceilings, plus an expansive patio and decking. There has been many updates to include some new flooring, fresh paint, new ceiling fans, lighting fixtures, new interior doors and new central A/C. Additional upgrades include replacement windows and new pool filter/pump. The current owners started to updated this home, but are not able to do complete it. The kitchen floor needs to be replaced and new heating baseboard covers installed. The master bath has been gutted is almost complete and features a new tub/shower with double shower heads. The flooring, toilet, mirror and vanity are ready to be installed by the next owner. The basement is finished but needs new ceiling tiles and flooring, making it a great area as a second family room and office.
Location
State PA
County Chester
Area Schuylkill Twp (10327)
Zoning RESIDENTIAL
Rooms
Other Rooms Living Room, Dining Room, Primary Bedroom, Bedroom 2, Bedroom 3, Kitchen, Game Room, Family Room, Laundry, Office, Screened Porch
Basement Full, Partially Finished
Interior
Interior Features Attic, Ceiling Fan(s), Chair Railings, Crown Moldings, Family Room Off Kitchen, Kitchen - Eat-In, Recessed Lighting, Wainscotting
Hot Water Electric
Heating Hot Water
Cooling Central A/C
Flooring Hardwood, Laminated, Vinyl
Fireplaces Number 1
Fireplaces Type Brick, Mantel(s), Gas/Propane
Equipment Built-In Microwave, Dishwasher, Stainless Steel Appliances, Oven/Range - Electric
Furnishings No
Fireplace Y
Window Features Double Pane,Replacement
Appliance Built-In Microwave, Dishwasher, Stainless Steel Appliances, Oven/Range - Electric
Heat Source Oil
Laundry Main Floor
Exterior
Exterior Feature Patio(s), Porch(es), Screened, Roof
Parking Features Garage Door Opener, Garage - Front Entry, Additional Storage Area, Inside Access
Garage Spaces 5.0
Fence Rear, Privacy
Pool In Ground
Utilities Available Cable TV Available
Water Access N
Roof Type Architectural Shingle
Accessibility 2+ Access Exits
Porch Patio(s), Porch(es), Screened, Roof
Attached Garage 1
Total Parking Spaces 5
Garage Y
Building
Lot Description Front Yard, Landscaping, Level, Open, Rear Yard
Story 2
Sewer Public Sewer
Water Public
Architectural Style Colonial
Level or Stories 2
Additional Building Above Grade, Below Grade
New Construction N
Schools
School District Phoenixville Area
Others
Senior Community No
Tax ID 27-05B-0064.2400
Ownership Fee Simple
SqFt Source Assessor
Acceptable Financing Conventional, Cash
Listing Terms Conventional, Cash
Financing Conventional,Cash
Special Listing Condition Standard
Read Less

Bought with Rachel Chupein Mullaney • Weichert Realtors
GET MORE INFORMATION




