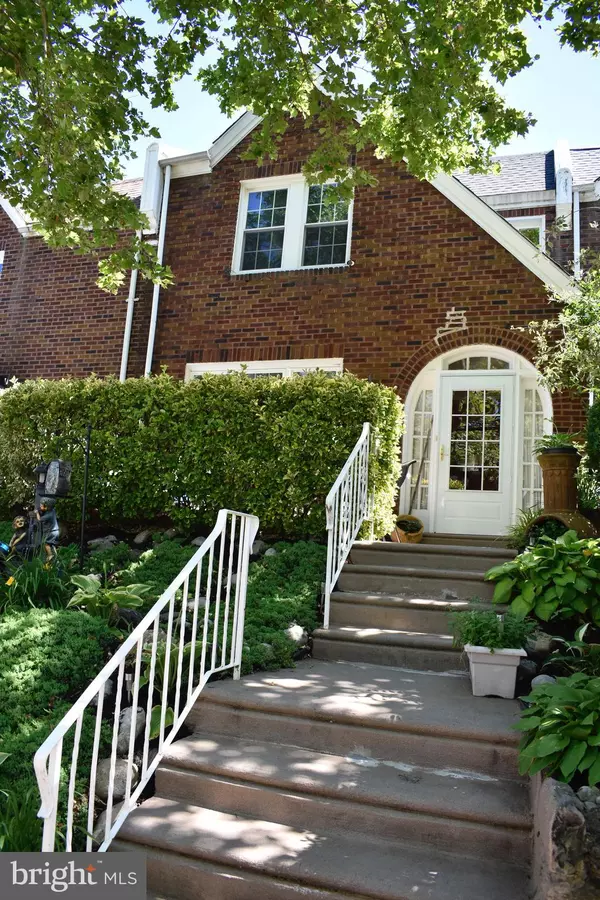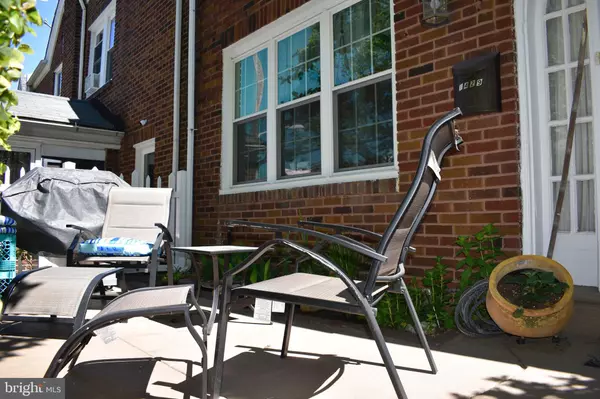For more information regarding the value of a property, please contact us for a free consultation.
1429 E COMLY ST Philadelphia, PA 19149
Want to know what your home might be worth? Contact us for a FREE valuation!

Our team is ready to help you sell your home for the highest possible price ASAP
Key Details
Sold Price $221,000
Property Type Townhouse
Sub Type Interior Row/Townhouse
Listing Status Sold
Purchase Type For Sale
Square Footage 2,212 sqft
Price per Sqft $99
Subdivision Philadelphia (Northeast)
MLS Listing ID PAPH904654
Sold Date 08/17/20
Style Straight Thru
Bedrooms 3
Full Baths 2
Half Baths 1
HOA Y/N N
Abv Grd Liv Area 1,612
Originating Board BRIGHT
Year Built 1950
Annual Tax Amount $1,755
Tax Year 2020
Lot Size 1,756 Sqft
Acres 0.04
Lot Dimensions 21.95 x 80.00
Property Description
What a charmer! This large 20' frontage home is situated on a lovely tree-lined block as it sits elevated from the street. There is a cozy patio in the front with fully bloomed foliage and a large front window. Walk into the home and appreciate welcoming foyer with ample space. The living is large and open with the original brick fireplace and french doors leading to the dining room. There is a small half bath off of the living room. From the dining room you can access the rear deck and spacious kitchen with updated appliances, cherry cabinets and granite countertops. Just as you walk down the finished basement, you will access the stackable washer and dryer. The basement offers great space with a full bathroom and walk-out garage. The upper level offers 3 nicely sized bedrooms with a large hall bath and cathedral ceilings in the master. The home offers ornate details in the hardwood floors and stained-glass skylight in hallway. Other great features include: neutral wall colors, NEW ROOF (with 15-year Warranty), repalcement windows throughot, Tankless hot water, 2-Zone HVAC and a rear parking space. Hurry, this home could be YOURS!
Location
State PA
County Philadelphia
Area 19149 (19149)
Zoning RSA5
Rooms
Basement Partial
Interior
Hot Water Natural Gas
Heating Forced Air
Cooling Central A/C
Fireplaces Type Brick
Fireplace Y
Heat Source Natural Gas
Laundry Main Floor
Exterior
Parking Features Garage - Rear Entry, Built In
Garage Spaces 2.0
Water Access N
Accessibility Other
Attached Garage 2
Total Parking Spaces 2
Garage Y
Building
Story 2
Sewer Public Sewer
Water Public
Architectural Style Straight Thru
Level or Stories 2
Additional Building Above Grade, Below Grade
New Construction N
Schools
School District The School District Of Philadelphia
Others
Pets Allowed N
Senior Community No
Tax ID 541004300
Ownership Fee Simple
SqFt Source Assessor
Special Listing Condition Standard
Read Less

Bought with Katiyah Whitaker • Domain Real Estate Group, LLC
GET MORE INFORMATION




