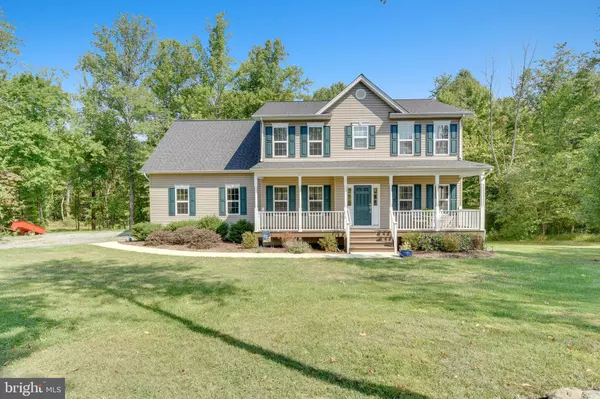For more information regarding the value of a property, please contact us for a free consultation.
16339 WOODGROVE RD Round Hill, VA 20141
Want to know what your home might be worth? Contact us for a FREE valuation!

Our team is ready to help you sell your home for the highest possible price ASAP
Key Details
Sold Price $685,000
Property Type Single Family Home
Sub Type Detached
Listing Status Sold
Purchase Type For Sale
Square Footage 3,592 sqft
Price per Sqft $190
Subdivision None Available
MLS Listing ID VALO400976
Sold Date 03/30/20
Style Colonial
Bedrooms 5
Full Baths 3
Half Baths 1
HOA Y/N N
Abv Grd Liv Area 2,582
Originating Board BRIGHT
Year Built 2014
Annual Tax Amount $7,092
Tax Year 2019
Lot Size 14.090 Acres
Acres 14.09
Property Description
Do You Desire Peace and Serenity? Then Look No Further, This Breathtaking Home Is Sited On 14 Amazing Acres. Trees, Nature Trails, Streams, Open Space To Run, Wildlife Galore And Still Only Minutes To Rt 7, Shopping And Restaurants. This Home Is 5 Years Young And Loaded With Upgrades. From The Moment You Walk Up To This Inviting Front Porch, You Will Fall In Love. This 5 Bedrooms, 3.5 Baths Colonial Boosts Over 3500 Finished Sq Ft. The Main Level Features Gleaming Wide Plank Hardwood Floors, A Formal Dining Room, A Formal Living Room, A Family Room With A Gas Fireplace And A Gourmet Kitchen With Stainless Appliances, 42 Inch Cherry Cabinets, Tile Backsplash, Granite And A Breakfast Nook With A Bay Window. The Upper Level Features A Master Suite with Luxury Owners Bath and 2 Walk-in Closets, A Hall Bath, 3 Great Size Bedrooms and a True Laundry Room. The Fully Finished Walk-out Basement Features A Craft Room, Rec Room, 5th Bedroom, Full Bath and Storage Room. The Screened In Porch is the Perfect Place To Relax After A Long Days Work. NO HOA! FIOS Available!May qualify for open space use tax discount. Come Kick Off Your Shoes...Stay a While.. Fall In Love.. And Make An Offer!
Location
State VA
County Loudoun
Zoning 01
Rooms
Other Rooms Living Room, Dining Room, Primary Bedroom, Bedroom 2, Bedroom 3, Bedroom 4, Kitchen, Family Room, Den, Basement, Foyer, Breakfast Room, Bedroom 1, Laundry, Storage Room, Bathroom 1, Bathroom 3, Primary Bathroom, Screened Porch
Basement Full, Fully Finished, Rear Entrance, Walkout Level, Heated, Sump Pump, Windows
Interior
Interior Features Breakfast Area, Carpet, Ceiling Fan(s), Family Room Off Kitchen, Formal/Separate Dining Room, Kitchen - Island, Kitchen - Gourmet, Primary Bath(s), Pantry, Recessed Lighting, Soaking Tub, Stall Shower, Upgraded Countertops, Walk-in Closet(s), Water Treat System, Window Treatments, Wood Floors
Hot Water Propane, Tankless
Heating Forced Air
Cooling Ceiling Fan(s), Central A/C
Flooring Carpet, Hardwood, Ceramic Tile
Fireplaces Number 1
Fireplaces Type Mantel(s), Gas/Propane
Equipment Built-In Microwave, Dishwasher, Exhaust Fan, Icemaker, Oven/Range - Gas, Refrigerator, Stainless Steel Appliances, Water Heater - Tankless, Water Conditioner - Owned
Fireplace Y
Window Features ENERGY STAR Qualified
Appliance Built-In Microwave, Dishwasher, Exhaust Fan, Icemaker, Oven/Range - Gas, Refrigerator, Stainless Steel Appliances, Water Heater - Tankless, Water Conditioner - Owned
Heat Source Propane - Leased
Laundry Upper Floor, Washer In Unit
Exterior
Exterior Feature Deck(s), Patio(s), Porch(es), Screened
Parking Features Garage - Side Entry, Garage Door Opener
Garage Spaces 2.0
Utilities Available Fiber Optics Available, Cable TV Available, Propane
Water Access N
Accessibility None
Porch Deck(s), Patio(s), Porch(es), Screened
Attached Garage 2
Total Parking Spaces 2
Garage Y
Building
Lot Description Backs to Trees, Front Yard, Landscaping, Rear Yard, Road Frontage, Rural, Secluded, Stream/Creek, Trees/Wooded
Story 3+
Sewer Septic = # of BR
Water Well
Architectural Style Colonial
Level or Stories 3+
Additional Building Above Grade, Below Grade
Structure Type 9'+ Ceilings
New Construction N
Schools
Elementary Schools Round Hill
Middle Schools Harmony
High Schools Woodgrove
School District Loudoun County Public Schools
Others
Pets Allowed N
Senior Community No
Tax ID 581196580000
Ownership Fee Simple
SqFt Source Assessor
Horse Property Y
Special Listing Condition Standard
Read Less

Bought with Janel L Hansen • Berkshire Hathaway HomeServices PenFed Realty



