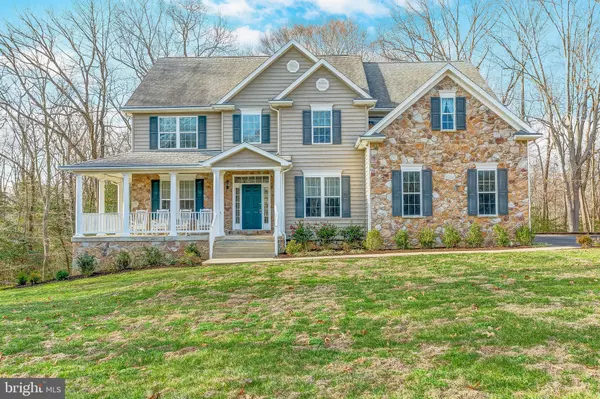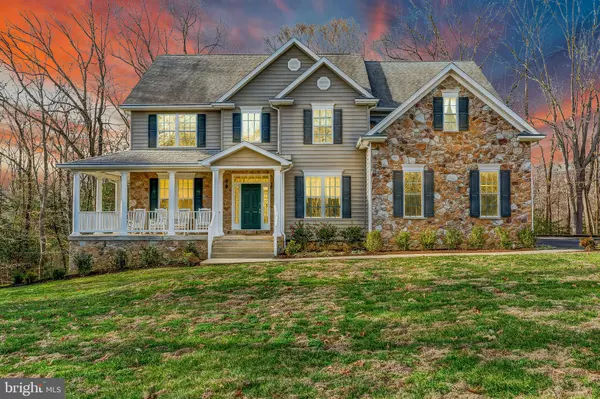For more information regarding the value of a property, please contact us for a free consultation.
3017 SANFORD PL Owings, MD 20736
Want to know what your home might be worth? Contact us for a FREE valuation!

Our team is ready to help you sell your home for the highest possible price ASAP
Key Details
Sold Price $569,000
Property Type Single Family Home
Sub Type Detached
Listing Status Sold
Purchase Type For Sale
Square Footage 3,396 sqft
Price per Sqft $167
Subdivision None Available
MLS Listing ID MDCA174094
Sold Date 03/10/20
Style Colonial
Bedrooms 4
Full Baths 2
Half Baths 1
HOA Y/N N
Abv Grd Liv Area 3,396
Originating Board BRIGHT
Year Built 2003
Annual Tax Amount $5,983
Tax Year 2020
Lot Size 1.000 Acres
Acres 1.0
Property Description
Clairemont with close proximity to the Patuxent River for your boating pleasure in historic Lower Marlboro is the location for this beauty!! There's so much to love about this beautiful stone front, 4 bedroom home with over 3300 sf of finished space !! The wrap around front porch with french doors assessing side entrance to the living room, 5" wide hickory plank flooring on the main level (installed in 2019), separate dining room, plus there's an office/study could be used as main level bedroom with french doors assessing deck. The 2 story family room with fireplace has lots of windows with transoms allowing the feeling that nature is inside. Great kitchen with granite, glass front cabinetry, island/bar area with cook top, double oven, refrigerator w/ice maker (new in Mar 2019), nice pantry, and eat in area. From the eat in area of the kitchen, there is a gorgeous deck expanding the entire back length of the home with 4" inch wide board IPE decking with mahogany stain!!! Upper level has 2 story overlook to main level family room and foyer. Master bedroom with sitting area, super bath with double vanities, huge walk in closet, plus 3 other good size bedrooms, and hall bath complete the upper level. All carpeting was replaced in 2019, home was painted in 2019.... HVAC units replaced in 2014 and 2018.... Basement (over 1500+ sf has walkout to backyard and there's steps to the upper deck from this area. Underground Sprinkler system is a Rain Bird system with seven sectors that water the front and side yards. The sprinkler uses a tube with a drip system to water the hanging plants on porch!! Call to see today!!!
Location
State MD
County Calvert
Zoning RUR
Rooms
Other Rooms Living Room, Dining Room, Primary Bedroom, Bedroom 2, Bedroom 3, Kitchen, Family Room, Basement, Bedroom 1, 2nd Stry Fam Ovrlk, Study, Bathroom 1, Primary Bathroom
Basement Connecting Stairway, Full, Rear Entrance, Unfinished, Walkout Level, Windows, Rough Bath Plumb
Interior
Interior Features Breakfast Area, Carpet, Ceiling Fan(s), Crown Moldings, Family Room Off Kitchen, Floor Plan - Open, Formal/Separate Dining Room, Kitchen - Eat-In, Kitchen - Island, Kitchen - Table Space, Primary Bath(s), Pantry, Recessed Lighting, Soaking Tub, Sprinkler System, Walk-in Closet(s), Wood Floors
Hot Water Electric
Heating Heat Pump(s)
Cooling Central A/C, Ceiling Fan(s), Zoned, Programmable Thermostat
Flooring Hardwood, Carpet
Fireplaces Number 1
Fireplaces Type Gas/Propane
Equipment Built-In Microwave, Cooktop, Dishwasher, Icemaker, Microwave, Refrigerator, Washer/Dryer Hookups Only, Oven - Double, Oven - Wall, Water Conditioner - Owned
Furnishings No
Fireplace Y
Window Features Sliding,Screens,Transom
Appliance Built-In Microwave, Cooktop, Dishwasher, Icemaker, Microwave, Refrigerator, Washer/Dryer Hookups Only, Oven - Double, Oven - Wall, Water Conditioner - Owned
Heat Source Electric
Laundry Main Floor, Hookup
Exterior
Exterior Feature Porch(es), Deck(s)
Parking Features Garage - Side Entry, Garage Door Opener
Garage Spaces 2.0
Water Access N
Accessibility None
Porch Porch(es), Deck(s)
Attached Garage 2
Total Parking Spaces 2
Garage Y
Building
Lot Description Backs to Trees
Story 3+
Sewer On Site Septic
Water Well
Architectural Style Colonial
Level or Stories 3+
Additional Building Above Grade, Below Grade
New Construction N
Schools
Elementary Schools Sunderland
Middle Schools Northern
High Schools Northern
School District Calvert County Public Schools
Others
Pets Allowed Y
Senior Community No
Tax ID 0502131420
Ownership Fee Simple
SqFt Source Assessor
Acceptable Financing Conventional, VA, FHA, Cash
Listing Terms Conventional, VA, FHA, Cash
Financing Conventional,VA,FHA,Cash
Special Listing Condition Standard
Pets Allowed No Pet Restrictions
Read Less

Bought with Jennifer Spagnoli • Pearson Smith Realty, LLC
GET MORE INFORMATION




