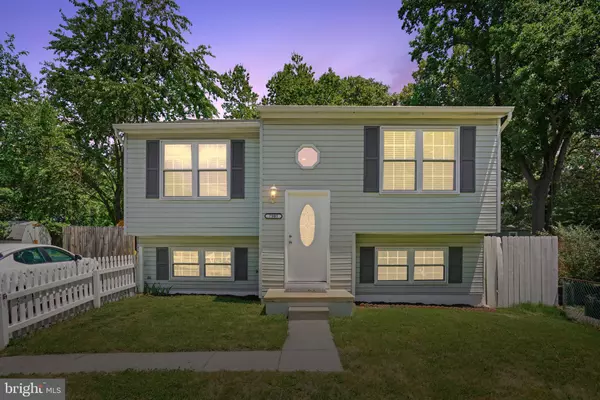For more information regarding the value of a property, please contact us for a free consultation.
7905 MARYDELL AVE Pasadena, MD 21122
Want to know what your home might be worth? Contact us for a FREE valuation!

Our team is ready to help you sell your home for the highest possible price ASAP
Key Details
Sold Price $300,000
Property Type Single Family Home
Sub Type Detached
Listing Status Sold
Purchase Type For Sale
Square Footage 2,099 sqft
Price per Sqft $142
Subdivision Green Haven
MLS Listing ID MDAA437582
Sold Date 09/04/20
Style Split Foyer
Bedrooms 4
Full Baths 2
Half Baths 1
HOA Y/N N
Abv Grd Liv Area 1,044
Originating Board BRIGHT
Year Built 1989
Annual Tax Amount $2,673
Tax Year 2019
Lot Size 5,000 Sqft
Acres 0.11
Property Description
Move-in ready split-foyer in Pasadena with neutral decor throughout waiting for you to make it your own! Freshly painted interior and brand new carpeting in bedrooms. Eat-in kitchen with granite counter tops, white cabinetry and stainless steel appliances including brand new refrigerator. Hardwood flooring in the entryway, living room and on the staircase. Crown molding in living areas. Master suite offers a private bathroom with ceramic tile and granite topped vanity. Hall bath also has ceramic tile and granite topped vanity. Finished lower level with ceramic tile flooring, half bath and fourth bedroom. All windows and rear door were replaced in 2014. New roof in 2013. Fenced yard. Storage shed. Concrete driveway. Easy commute to Ft Meade, Baltimore, Annapolis and BWI. This one is a perfect 10 and is sure to sell quickly.
Location
State MD
County Anne Arundel
Zoning R5
Rooms
Basement Connecting Stairway, Daylight, Partial
Main Level Bedrooms 3
Interior
Interior Features Carpet, Ceiling Fan(s), Crown Moldings, Dining Area, Family Room Off Kitchen, Floor Plan - Traditional, Combination Kitchen/Dining, Kitchen - Eat-In, Kitchen - Table Space, Primary Bath(s), Upgraded Countertops, Wood Floors
Hot Water Electric
Heating Heat Pump(s)
Cooling Ceiling Fan(s), Central A/C, Heat Pump(s)
Flooring Hardwood, Ceramic Tile, Carpet
Equipment Dishwasher, Disposal, Dryer, Exhaust Fan, Microwave, Oven/Range - Electric, Refrigerator, Stainless Steel Appliances, Washer, Water Heater
Furnishings No
Fireplace N
Window Features Screens
Appliance Dishwasher, Disposal, Dryer, Exhaust Fan, Microwave, Oven/Range - Electric, Refrigerator, Stainless Steel Appliances, Washer, Water Heater
Heat Source Electric
Laundry Basement, Has Laundry, Dryer In Unit, Washer In Unit
Exterior
Garage Spaces 2.0
Fence Rear, Partially
Utilities Available Fiber Optics Available
Water Access N
Roof Type Asphalt
Accessibility None
Road Frontage City/County
Total Parking Spaces 2
Garage N
Building
Story 2
Sewer Public Sewer
Water Public
Architectural Style Split Foyer
Level or Stories 2
Additional Building Above Grade, Below Grade
Structure Type Dry Wall
New Construction N
Schools
Elementary Schools High Point
Middle Schools George Fox
High Schools Northeast
School District Anne Arundel County Public Schools
Others
Pets Allowed Y
Senior Community No
Tax ID 020338890062347
Ownership Fee Simple
SqFt Source Assessor
Horse Property N
Special Listing Condition Standard
Pets Allowed No Pet Restrictions
Read Less

Bought with Delmy Yanira Siguenza • Fairfax Realty Elite
GET MORE INFORMATION




