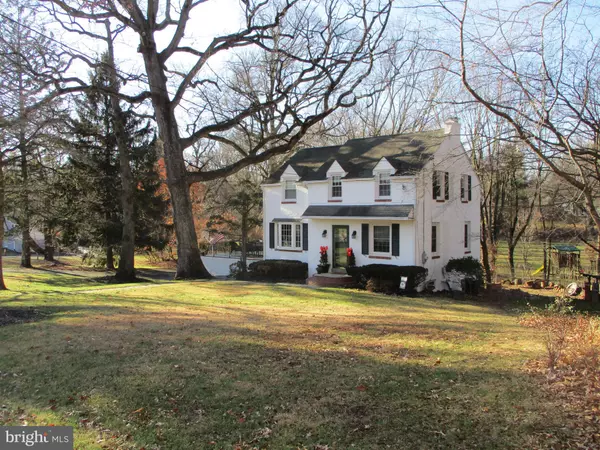For more information regarding the value of a property, please contact us for a free consultation.
812 STERNER MILL RD Feasterville Trevose, PA 19053
Want to know what your home might be worth? Contact us for a FREE valuation!

Our team is ready to help you sell your home for the highest possible price ASAP
Key Details
Sold Price $401,500
Property Type Single Family Home
Sub Type Detached
Listing Status Sold
Purchase Type For Sale
Square Footage 1,802 sqft
Price per Sqft $222
Subdivision Feasterville
MLS Listing ID PABU487460
Sold Date 02/25/20
Style Cape Cod
Bedrooms 4
Full Baths 2
HOA Y/N N
Abv Grd Liv Area 1,802
Originating Board BRIGHT
Year Built 1949
Annual Tax Amount $5,807
Tax Year 2019
Lot Dimensions 0.00 x 0.00
Property Description
This captivating four bedroom, two bath home is a unique and utterly special find for any family seeking classic Bucks County charm. Situated on 2 acres, the home features a finished walk-out basement, an open and bright updated kitchen, a spacious patio that s perfect for entertaining, and picturesque views of the property from nearly every room of the house.Newly renovated, this home s superb kitchen has the bright open-concept to make it truly stand apart. Sliding glass doors lead directly onto the patio, which sits atop the oversized two car garage. A bay window looks out over the backyard, and the sight of the meadow--no matter the season--never fails to delight. This generously sized kitchen is illuminated by plenty of natural light, a common theme throughout the house, while the hardwood floors serve to unify the aesthetic of the entire first floor. The kitchen also features granite countertops, gas cooking, and tons of cabinet space to keep those gorgeous counters free of clutter. Connected to the kitchen is the home s formal dining room, perfect for family get-togethers. This room has a side entrance onto the patio via a french door, and a large bay window also keeps the room pleasantly bright. Leaving the dining room, you ll find a considerably sized living room, the statement piece of which has to be the stately wood-burning stone fireplace. Original built-in shelving provides storage space that s in keeping with the dignified style of the home, and additionally, the back wall s picture window offers yet another stellar view of the property. All of the windows in the living and dining room are under warranty for the lifetime of the house.Moving upstairs, there are four bedrooms of varied sizes, each with at least two windows, and good closet space. The entire top floor is carpeted, and this carpeting was installed in 2019. The third largest bedroom features built-in bookshelves, a window bench, and adjustable recessed lighting. The master bedroom includes a walk-in closet, with the entrance to the walkable attic found through the back of this closet. The top floor also includes a full bath, centrally located between the rooms. Found on the lower level of the house is a finished walk-out basement, with french-style sliding glass doors that lead to the herringbone brick pathway. These doors allow lots of natural light into the room during the day, completely eliminating any bunker-like feeling that a typical basement might have. This lower level also has a workshop/handy-room, under-stairs storage space, a laundry room, and the second bath. Making this second bath special, however, is the attached roomy walk-in closet.The land that surrounds this home is defined by the small Poquessing creek running through it, partially wooded areas, and the tranquil meadow that lies on the opposite side of the creek from the house. A sizeable, steel reinforced, bridge connects the two halves of the property, and a large play hut is set in the corner of this meadow. The 2 acres that surround the house allow the homeowner to feel connected to the neighborhood, while also granting a comforting degree of privacy. Whether you re inside the house admiring the views, or outside enjoying every bit of fun land like this has to offer, the natural side of this property is absolutely sure to impress.
Location
State PA
County Bucks
Area Lower Southampton Twp (10121)
Zoning R1
Rooms
Other Rooms Living Room, Dining Room, Primary Bedroom, Bedroom 2, Bedroom 3, Bedroom 4, Kitchen, Family Room, Laundry, Storage Room, Workshop
Basement Full
Main Level Bedrooms 4
Interior
Heating Forced Air
Cooling Central A/C
Fireplaces Number 1
Heat Source Natural Gas
Exterior
Parking Features Oversized
Garage Spaces 2.0
Water Access N
Accessibility None
Attached Garage 2
Total Parking Spaces 2
Garage Y
Building
Story 2
Sewer Public Sewer
Water Public
Architectural Style Cape Cod
Level or Stories 2
Additional Building Above Grade, Below Grade
New Construction N
Schools
Elementary Schools Joseph E Ferderbar
Middle Schools Poquessing
High Schools Neshaminy
School District Neshaminy
Others
Senior Community No
Tax ID 21-014-083
Ownership Fee Simple
SqFt Source Assessor
Acceptable Financing Cash, Conventional, FHA, VA
Listing Terms Cash, Conventional, FHA, VA
Financing Cash,Conventional,FHA,VA
Special Listing Condition Standard
Read Less

Bought with Nancy Aulett • Keller Williams Real Estate-Langhorne
GET MORE INFORMATION




