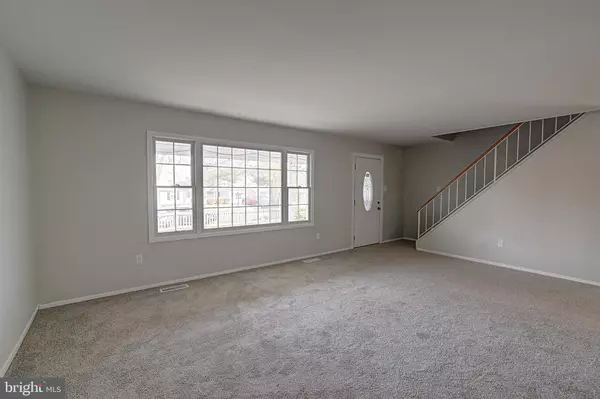For more information regarding the value of a property, please contact us for a free consultation.
3404 MEDINA LN Bowie, MD 20715
Want to know what your home might be worth? Contact us for a FREE valuation!

Our team is ready to help you sell your home for the highest possible price ASAP
Key Details
Sold Price $335,000
Property Type Single Family Home
Sub Type Detached
Listing Status Sold
Purchase Type For Sale
Square Footage 2,224 sqft
Price per Sqft $150
Subdivision Meadowbrook At Belair
MLS Listing ID MDPG557210
Sold Date 02/26/20
Style Cape Cod
Bedrooms 4
Full Baths 2
HOA Y/N N
Abv Grd Liv Area 2,224
Originating Board BRIGHT
Year Built 1966
Annual Tax Amount $5,011
Tax Year 2019
Lot Size 0.252 Acres
Acres 0.25
Property Description
Cape cod with 4bedrooms, 2 baths, one car garage converted to large family room, and 17 by 29 sq footage sunroom off the kitchen. Just painted inside, new carpet, new kitchen and laundry room floors and sliding glass door. Updated bathrooms with beautiful tile. Walk in closet in master bedroom, attic space over garage and lots of attic space above the sunroom plus large shed in back yard. Chain link fenced back yard to secure pets. Secure one car attached garage and amply driveway for two additional cars. Close to shopping, and major highways. This one will not last. See today!
Location
State MD
County Prince Georges
Zoning R80
Rooms
Other Rooms Living Room, Bedroom 2, Bedroom 4, Kitchen, Family Room, Sun/Florida Room, Laundry, Bathroom 1, Bathroom 2, Bathroom 3, Primary Bathroom
Main Level Bedrooms 2
Interior
Interior Features Attic, Carpet, Ceiling Fan(s), Combination Kitchen/Dining, Entry Level Bedroom, Family Room Off Kitchen, Floor Plan - Traditional, Kitchen - Eat-In, Kitchen - Table Space, Tub Shower, Walk-in Closet(s)
Heating Forced Air
Cooling Ceiling Fan(s), Central A/C
Flooring Carpet, Partially Carpeted, Laminated
Equipment Built-In Microwave, Cooktop, Dishwasher, Disposal, Dryer - Electric, Exhaust Fan, Oven/Range - Electric, Range Hood, Refrigerator, Washer, Water Heater
Furnishings No
Fireplace N
Window Features Double Hung,Screens
Appliance Built-In Microwave, Cooktop, Dishwasher, Disposal, Dryer - Electric, Exhaust Fan, Oven/Range - Electric, Range Hood, Refrigerator, Washer, Water Heater
Heat Source Natural Gas
Laundry Main Floor
Exterior
Parking Features Garage - Front Entry, Inside Access
Garage Spaces 3.0
Fence Chain Link
Utilities Available Above Ground, Cable TV
Water Access N
Roof Type Shingle
Accessibility Level Entry - Main
Attached Garage 1
Total Parking Spaces 3
Garage Y
Building
Story 2
Foundation Slab
Sewer Public Sewer
Water Public
Architectural Style Cape Cod
Level or Stories 2
Additional Building Above Grade, Below Grade
Structure Type Dry Wall
New Construction N
Schools
High Schools Bowie
School District Prince George'S County Public Schools
Others
Senior Community No
Tax ID 17141707579
Ownership Fee Simple
SqFt Source Assessor
Special Listing Condition Standard
Read Less

Bought with Jill Nicholas • Long & Foster Real Estate, Inc.
GET MORE INFORMATION




