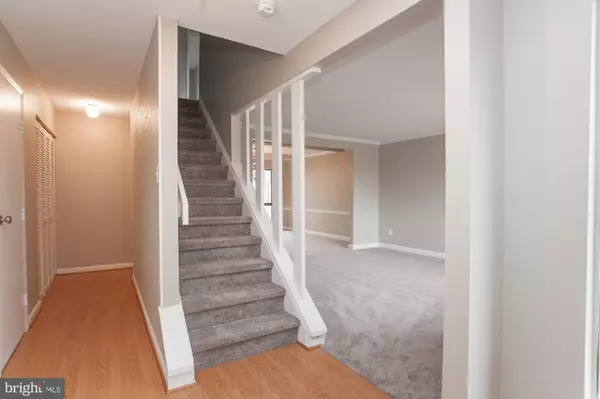For more information regarding the value of a property, please contact us for a free consultation.
806 CONTINENTAL DR Harleysville, PA 19438
Want to know what your home might be worth? Contact us for a FREE valuation!

Our team is ready to help you sell your home for the highest possible price ASAP
Key Details
Sold Price $196,500
Property Type Townhouse
Sub Type Interior Row/Townhouse
Listing Status Sold
Purchase Type For Sale
Square Footage 1,703 sqft
Price per Sqft $115
Subdivision Towamencin Condos
MLS Listing ID PAMC635534
Sold Date 03/20/20
Style Colonial
Bedrooms 3
Full Baths 2
Half Baths 1
HOA Fees $328/mo
HOA Y/N Y
Abv Grd Liv Area 1,703
Originating Board BRIGHT
Year Built 1974
Annual Tax Amount $835
Tax Year 2020
Lot Size 1,703 Sqft
Acres 0.04
Lot Dimensions x 0.00
Property Description
Unpack your bags! This newly renovated Towamincin Condo townhome is ready for its new owner. The sun-filled open concept living room/dining room has large windows and new carpeting,. The updated kitchen has new flooring, granite countertops, and new appliances. The cozy family room off the kitchen has a wood burning fireplace and looks out on private fenced in patio. An updated powder room and laundry area complete the first floor. The second floor has a master bedroom with dressing area, walk in closet and updated master bathroom. There are 2 additional bedrooms with ample closet space and hall bathroom with new vanity and lighting. The entire home has new carpeting and was just freshly painted. Just minutes to the Lansdale turnpike entrance. Don't miss this move in ready home
Location
State PA
County Montgomery
Area Towamencin Twp (10653)
Zoning GA
Rooms
Other Rooms Living Room, Dining Room, Primary Bedroom, Bedroom 2, Bedroom 3, Kitchen, Family Room
Interior
Hot Water Electric
Heating Forced Air
Cooling Central A/C
Fireplaces Number 1
Fireplaces Type Wood
Fireplace Y
Heat Source Electric
Laundry Main Floor
Exterior
Exterior Feature Patio(s)
Parking On Site 1
Water Access N
Accessibility None
Porch Patio(s)
Garage N
Building
Story 2
Sewer Public Sewer
Water Public
Architectural Style Colonial
Level or Stories 2
Additional Building Above Grade, Below Grade
New Construction N
Schools
Elementary Schools General Nash
Middle Schools Pennfield
High Schools North Penn Senior
School District North Penn
Others
HOA Fee Include All Ground Fee,Common Area Maintenance,Lawn Maintenance,Pool(s),Snow Removal,Trash
Senior Community No
Tax ID 53-00-02025-334
Ownership Fee Simple
SqFt Source Assessor
Acceptable Financing Conventional
Horse Property N
Listing Terms Conventional
Financing Conventional
Special Listing Condition Standard
Read Less

Bought with Lisa Lim • RE/MAX Services
GET MORE INFORMATION




