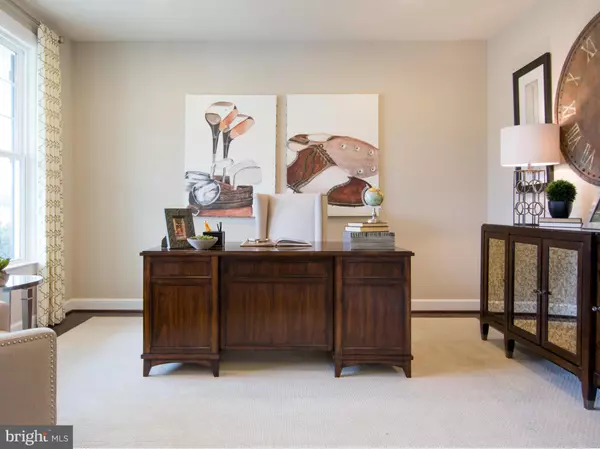For more information regarding the value of a property, please contact us for a free consultation.
8248 SOUTH MAPLE LAWN DR Fulton, MD 20759
Want to know what your home might be worth? Contact us for a FREE valuation!

Our team is ready to help you sell your home for the highest possible price ASAP
Key Details
Sold Price $1,006,596
Property Type Single Family Home
Sub Type Detached
Listing Status Sold
Purchase Type For Sale
Square Footage 3,820 sqft
Price per Sqft $263
Subdivision Maple Lawn South
MLS Listing ID MDHW269020
Sold Date 05/01/20
Style Traditional
Bedrooms 4
Full Baths 3
Half Baths 1
HOA Fees $76/mo
HOA Y/N Y
Abv Grd Liv Area 3,820
Originating Board BRIGHT
Year Built 2019
Annual Tax Amount $13,093
Tax Year 2020
Lot Size 9,000 Sqft
Acres 0.21
Property Description
NV Homes at Maple Lawn South, Phase II is Now Open! Grand single-family homes on stunning home sites with private yards and direct access to the shops of Maple Lawn. Ideally located near major roadways. Open concept floor plans featuring over-sized bedrooms, 3 full bathrooms upstairs, tons of storage, Quartz counter tops, stainless appliances, upgraded cabinetry all the amenities home buyers are looking for. Come visit our model home for more details about our 4 available floor plans, starting from the mid $800 s. Late 2019 deliveries. Call or visit today!
Location
State MD
County Howard
Zoning RESIDENTIAL
Rooms
Other Rooms Dining Room, Primary Bedroom, Bedroom 2, Bedroom 3, Bedroom 4, Kitchen, Family Room, Basement, Foyer, Breakfast Room, Study, Laundry, Loft, Mud Room, Other, Storage Room, Utility Room, Bathroom 1, Bathroom 2, Primary Bathroom
Basement Connecting Stairway, Sump Pump, Full, Unfinished, Space For Rooms, Rough Bath Plumb
Interior
Interior Features Attic, Kitchen - Island, Family Room Off Kitchen, Dining Area, Kitchen - Eat-In, Kitchen - Gourmet, Breakfast Area, Combination Dining/Living, Upgraded Countertops, Primary Bath(s), Wood Floors, Crown Moldings, Entry Level Bedroom, Recessed Lighting, Floor Plan - Open
Hot Water 60+ Gallon Tank
Heating Programmable Thermostat, Heat Pump(s), Forced Air, Zoned, Humidifier
Cooling Programmable Thermostat, Central A/C, Zoned
Equipment Washer/Dryer Hookups Only, Cooktop, Dishwasher, Disposal, ENERGY STAR Dishwasher, ENERGY STAR Refrigerator, Microwave, Refrigerator, Exhaust Fan, Oven - Single, Range Hood
Fireplace N
Window Features Vinyl Clad,Insulated,Low-E,Screens,Double Pane,ENERGY STAR Qualified
Appliance Washer/Dryer Hookups Only, Cooktop, Dishwasher, Disposal, ENERGY STAR Dishwasher, ENERGY STAR Refrigerator, Microwave, Refrigerator, Exhaust Fan, Oven - Single, Range Hood
Heat Source Natural Gas
Exterior
Parking Features Garage Door Opener, Garage - Front Entry
Garage Spaces 2.0
Amenities Available Club House, Common Grounds, Community Center, Exercise Room, Jog/Walk Path
Water Access N
Roof Type Shingle,Architectural Shingle,Asphalt,Composite
Accessibility None
Attached Garage 2
Total Parking Spaces 2
Garage Y
Building
Lot Description Backs to Trees, Corner, Cul-de-sac, Landscaping, Private, Secluded, Open
Story 3
Sewer Public Sewer
Water Public
Architectural Style Traditional
Level or Stories 3
Additional Building Above Grade
Structure Type 9'+ Ceilings,Dry Wall,Tray Ceilings
New Construction Y
Schools
Elementary Schools Fulton
Middle Schools Lime Kiln
High Schools Reservoir
School District Howard County Public School System
Others
HOA Fee Include Pool(s)
Senior Community No
Ownership Fee Simple
SqFt Source Estimated
Security Features Main Entrance Lock,Smoke Detector,Sprinkler System - Indoor,Carbon Monoxide Detector(s)
Special Listing Condition Standard
Read Less

Bought with Non Member • Non Subscribing Office
GET MORE INFORMATION




