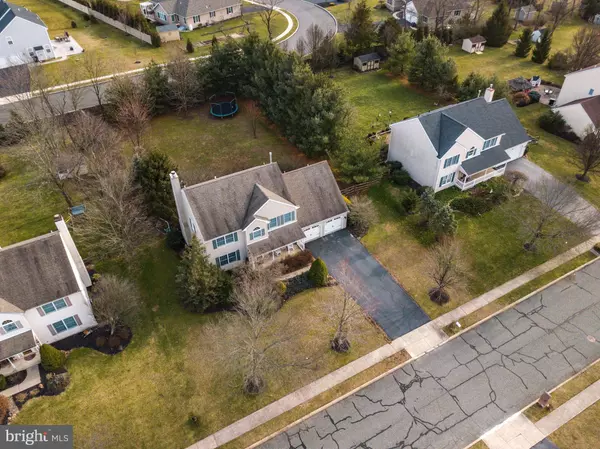For more information regarding the value of a property, please contact us for a free consultation.
2191 MARTIN DR Gilbertsville, PA 19525
Want to know what your home might be worth? Contact us for a FREE valuation!

Our team is ready to help you sell your home for the highest possible price ASAP
Key Details
Sold Price $370,000
Property Type Single Family Home
Sub Type Detached
Listing Status Sold
Purchase Type For Sale
Square Footage 3,316 sqft
Price per Sqft $111
Subdivision Heather Ests
MLS Listing ID PAMC634812
Sold Date 04/24/20
Style Colonial
Bedrooms 4
Full Baths 2
Half Baths 1
HOA Y/N N
Abv Grd Liv Area 2,716
Originating Board BRIGHT
Year Built 1997
Annual Tax Amount $5,985
Tax Year 2020
Lot Size 0.455 Acres
Acres 0.45
Lot Dimensions 100.00 x 198.00
Property Description
Have you been waiting for a home with a LARGE, PRIVATE FENCED-IN, and FLAT back yard? Look no further than this RARE opportunity to buy in the mature quiet neighborhood of Heather Ests. where the turnover is very low. Right away you are greeted by a lovely covered front porch as you approach this 4 bedroom colonial in Boyertown school district. Upon entering, you will find an open foyer with main staircase and cathedral ceiling with the formal Living room to the left and formal Dining room to the right, both of which have upgraded crown molding. The Dining room is conveniently located next to the kitchen for easy entertaining. The eat in kitchen has plenty of storage and counter tops, a pantry, double sinks and stainless steel appliances, plus an island for added seating. There are also patio doors to the over-sized deck with built in hot tub overlooking your private oasis! The Family room is attached to the kitchen and has a cozy gas or wood-burning fireplace for those cold winter days. Completing this floor is a powder room and an office which could be used as a 5th bedroom depending on your needs. The upper floor can be accessed by the back staircase located by this office or by the front staircase in the foyer. Here you will find the Master bedroom with sitting area, vaulted ceiling, and a walk-in closet. The Master bath has double sinks, soaking tub, and separate shower. There are also 3 ample sized bedrooms on this floor as well as a full bath with tub/shower combo. If more space is needed, no worries, this home has a fully finished basement which adds approximately 600 ADDITIONAL sq ft of living space. The pool table is included for immediate fun! The basement also has a workroom and another room for even more storage. This home has been freshly painted throughout the main floor, the master bedroom and hall bath have also just been painted. New carpets have been installed in the office and family room and the kitchen has new flooring. Most of the home has just been painted in neutral colors so you can move right in. The hot water heater is new (2018) and kitchen faucet (2020) and the seller is including a one year home warranty with acceptable offer for added peace of mind! Don't wait on this unusual find in Gilbertsville!
Location
State PA
County Montgomery
Area New Hanover Twp (10647)
Zoning R25
Rooms
Other Rooms Living Room, Dining Room, Primary Bedroom, Bedroom 2, Bedroom 3, Kitchen, Family Room, Basement, Bedroom 1, Laundry, Office, Primary Bathroom, Full Bath, Half Bath
Basement Full, Fully Finished
Interior
Interior Features Additional Stairway, Ceiling Fan(s), Carpet, Chair Railings, Crown Moldings, Family Room Off Kitchen, Formal/Separate Dining Room, Kitchen - Eat-In, Kitchen - Island, Primary Bath(s), Pantry, Recessed Lighting, Soaking Tub, Store/Office, Tub Shower, Walk-in Closet(s)
Hot Water Natural Gas
Heating Forced Air
Cooling Central A/C
Flooring Carpet, Hardwood, Vinyl
Fireplaces Number 1
Fireplaces Type Gas/Propane, Wood
Equipment Built-In Microwave, Dishwasher, Disposal, Dryer, Oven - Self Cleaning, Refrigerator, Stainless Steel Appliances, Washer, Water Conditioner - Owned, Water Heater
Fireplace Y
Appliance Built-In Microwave, Dishwasher, Disposal, Dryer, Oven - Self Cleaning, Refrigerator, Stainless Steel Appliances, Washer, Water Conditioner - Owned, Water Heater
Heat Source Natural Gas
Laundry Upper Floor
Exterior
Exterior Feature Deck(s), Porch(es)
Parking Features Garage - Front Entry, Garage Door Opener, Inside Access, Oversized
Garage Spaces 2.0
Water Access N
Roof Type Shingle
Accessibility None
Porch Deck(s), Porch(es)
Attached Garage 2
Total Parking Spaces 2
Garage Y
Building
Lot Description Backs to Trees, Level, Private, Rear Yard, Front Yard
Story 2
Sewer Public Sewer
Water Public
Architectural Style Colonial
Level or Stories 2
Additional Building Above Grade, Below Grade
New Construction N
Schools
Middle Schools Boyertown Area Jhs-East
High Schools Boyertown Area Senior
School District Boyertown Area
Others
Pets Allowed N
Senior Community No
Tax ID 47-00-04941-115
Ownership Fee Simple
SqFt Source Estimated
Acceptable Financing Cash, Conventional, FHA, VA, USDA
Listing Terms Cash, Conventional, FHA, VA, USDA
Financing Cash,Conventional,FHA,VA,USDA
Special Listing Condition Standard
Read Less

Bought with Cory Rupe • Keller Williams Realty Group



