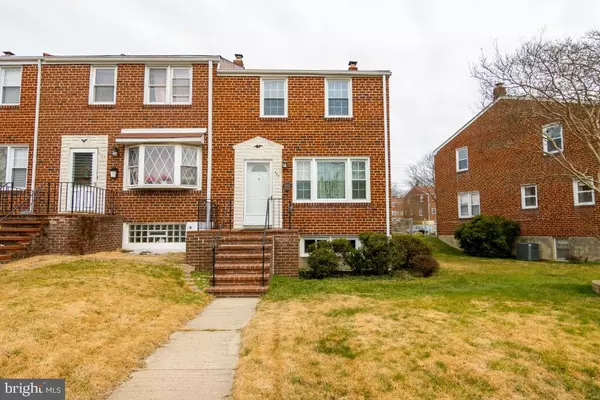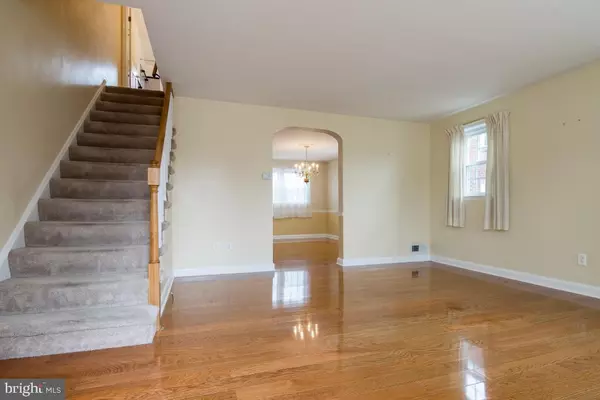For more information regarding the value of a property, please contact us for a free consultation.
929 PALLADI DR Baltimore, MD 21227
Want to know what your home might be worth? Contact us for a FREE valuation!

Our team is ready to help you sell your home for the highest possible price ASAP
Key Details
Sold Price $235,000
Property Type Townhouse
Sub Type End of Row/Townhouse
Listing Status Sold
Purchase Type For Sale
Square Footage 1,497 sqft
Price per Sqft $156
Subdivision Halethorpe
MLS Listing ID MDBC516910
Sold Date 02/08/21
Style Traditional
Bedrooms 3
Full Baths 1
Half Baths 1
HOA Y/N N
Abv Grd Liv Area 1,152
Originating Board BRIGHT
Year Built 1956
Annual Tax Amount $2,815
Tax Year 2020
Lot Size 3,556 Sqft
Acres 0.08
Property Description
Prime End of Group Rowhome with Parking! Lovingly Maintained Home with Lots of Updates, Super Convenient to both 695 and 95. Sunsoaked Living Room and Dining Room with newer Hardwood Floors. Kitchen with Custom, Wall-Mounted, Removable Eat-In Table (lifts off/replaced on wall easily when desired) and Newer Appliances. Large Bedrooms with Newer Carpet. Upper Bath with Large Cabinet Storage (open cabinet doors for a convenient 3 way mirror!) and Ample Counter Space. Lower Level Family Room with New Vinyl Flooring. Laundry Room and "Quarter Bath". Western Exposure means great light all day - rear yard gets morning light and evening shade. Rear Concrete Parking Pad. Water Heater 2011, Newer, Tilt-In Windows (apx 4 yrs), Newer Furnace & AC (apx 5 yrs). Sump Pump with Backup System.
Location
State MD
County Baltimore
Zoning DR 10.5
Direction West
Rooms
Other Rooms Living Room, Dining Room, Bedroom 2, Bedroom 3, Kitchen, Family Room, Bedroom 1, Laundry, Bathroom 1
Basement Connecting Stairway, Daylight, Full, Heated, Improved, Interior Access, Partially Finished, Sump Pump, Walkout Stairs, Water Proofing System
Interior
Interior Features Carpet, Ceiling Fan(s), Chair Railings, Dining Area, Floor Plan - Traditional, Kitchen - Eat-In, Tub Shower, Window Treatments, Wood Floors
Hot Water Natural Gas
Heating Forced Air
Cooling Central A/C
Flooring Carpet, Hardwood, Vinyl
Equipment Dishwasher, Disposal, Built-In Microwave, Dryer - Gas, Exhaust Fan
Furnishings No
Fireplace N
Window Features Double Hung,Replacement,Vinyl Clad
Appliance Dishwasher, Disposal, Built-In Microwave, Dryer - Gas, Exhaust Fan
Heat Source Natural Gas
Laundry Basement
Exterior
Exterior Feature Porch(es)
Water Access N
Roof Type Asphalt,Shingle
Accessibility None
Porch Porch(es)
Garage N
Building
Story 2
Foundation Block
Sewer Public Sewer
Water Public
Architectural Style Traditional
Level or Stories 2
Additional Building Above Grade, Below Grade
Structure Type Plaster Walls
New Construction N
Schools
Elementary Schools Relay
Middle Schools Arbutus
High Schools Catonsville
School District Baltimore County Public Schools
Others
Pets Allowed Y
Senior Community No
Tax ID 04131600005540
Ownership Fee Simple
SqFt Source Assessor
Security Features Carbon Monoxide Detector(s),Motion Detectors,Smoke Detector
Acceptable Financing FHA, Cash, Conventional, VA
Horse Property N
Listing Terms FHA, Cash, Conventional, VA
Financing FHA,Cash,Conventional,VA
Special Listing Condition Standard
Pets Allowed No Pet Restrictions
Read Less

Bought with Cyrus Za Lo • ExecuHome Realty
GET MORE INFORMATION




