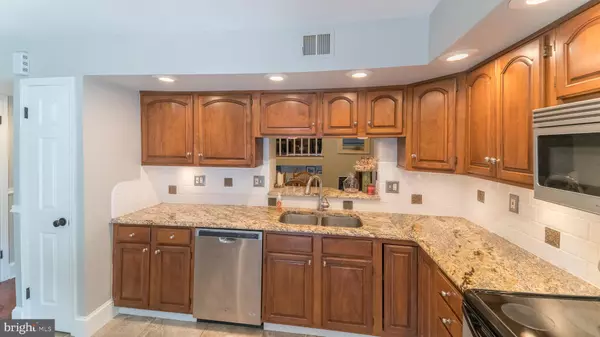For more information regarding the value of a property, please contact us for a free consultation.
1703 LINDEN WAY King Of Prussia, PA 19406
Want to know what your home might be worth? Contact us for a FREE valuation!

Our team is ready to help you sell your home for the highest possible price ASAP
Key Details
Sold Price $280,000
Property Type Townhouse
Sub Type Interior Row/Townhouse
Listing Status Sold
Purchase Type For Sale
Square Footage 1,560 sqft
Price per Sqft $179
Subdivision Prussian Woods
MLS Listing ID PAMC648922
Sold Date 07/17/20
Style Colonial
Bedrooms 3
Full Baths 2
Half Baths 1
HOA Fees $204/mo
HOA Y/N Y
Abv Grd Liv Area 1,560
Originating Board BRIGHT
Year Built 1979
Annual Tax Amount $3,400
Tax Year 2019
Lot Size 2,738 Sqft
Acres 0.06
Lot Dimensions 20.00 x 0.00
Property Description
Welcome to this lovely 3 Bedroom, 2.5 Bath Townhome located at 1703 Linden Way in sought after Prussian Woods Community. This home has been updated from top to bottom and is move-in ready! Enter the home and be instantly impressed by its beauty throughout. The main level features a cozy foyer, powder room, updated eat-in kitchen and formal dining room with hardwood floors. The updated eat-in kitchen features granite counter tops, stainless steel appliances, tile backsplash, beautiful cabinetry, and sliding glass doors which conveniently leads to a patio which is a perfect place to grill and enjoy a nice meal outside. The open staircase gives this home a truly open feeling and from the main level it leads up to the spacious living room which is currently being used as a home office. It features beautiful hardwood floors and a private balcony. From the Living Room the stairs lead up to the upper level which has a beautiful Master Bedroom Suite which is complete with large closets, a slider leading out to another private balcony and an attached updated bathroom with ceramic tile. The fourth level of the home has 2 additional bedrooms and an updated full hall bathroom. All the bedrooms have neutral carpet and the whole home has neutral paint throughout. The Lower level of this home has a cozy family room with a wood pellet fireplace, sliding glass doors leading out to another private deck which also leads out to common area in the community to enjoy some grass and open space. The finished basement has laundry and a storage area. This home is located in a wonderful, quiet community which is also close to the King of Prussia Mall, Route 202 and all major roadways! As an added bonus this home comes with a One Year Home Warranty from America's Preferred Home Warranty Inc! * A virtual tour is available of this home, please ask your agent for this link! * Don't wait too long to act on this home for it has been updated throughout, beautifully maintained and is move-in ready!
Location
State PA
County Montgomery
Area Upper Merion Twp (10658)
Zoning R3
Rooms
Other Rooms Living Room, Dining Room, Primary Bedroom, Bedroom 2, Bedroom 3, Kitchen, Family Room
Basement Partial
Interior
Interior Features Ceiling Fan(s), Formal/Separate Dining Room, Kitchen - Eat-In, Primary Bath(s), Upgraded Countertops, Wood Floors
Hot Water Electric
Heating Forced Air, Heat Pump(s), Baseboard - Electric
Cooling Central A/C
Flooring Ceramic Tile, Carpet, Hardwood
Fireplaces Number 1
Fireplaces Type Other
Equipment Built-In Microwave, Dishwasher, Dryer, Oven/Range - Electric, Refrigerator, Stainless Steel Appliances, Washer, Water Heater
Furnishings No
Fireplace Y
Appliance Built-In Microwave, Dishwasher, Dryer, Oven/Range - Electric, Refrigerator, Stainless Steel Appliances, Washer, Water Heater
Heat Source Electric
Laundry Basement
Exterior
Exterior Feature Patio(s), Deck(s)
Garage Spaces 1.0
Water Access N
Accessibility None
Porch Patio(s), Deck(s)
Total Parking Spaces 1
Garage N
Building
Story 3
Sewer Public Sewer
Water Public
Architectural Style Colonial
Level or Stories 3
Additional Building Above Grade, Below Grade
New Construction N
Schools
High Schools Upper Merion
School District Upper Merion Area
Others
HOA Fee Include Lawn Maintenance,Snow Removal,Trash
Senior Community No
Tax ID 58-00-12708-131
Ownership Fee Simple
SqFt Source Assessor
Acceptable Financing Conventional, Cash
Listing Terms Conventional, Cash
Financing Conventional,Cash
Special Listing Condition Standard
Read Less

Bought with Edward A Begg • BHHS Fox & Roach Wayne-Devon
GET MORE INFORMATION




