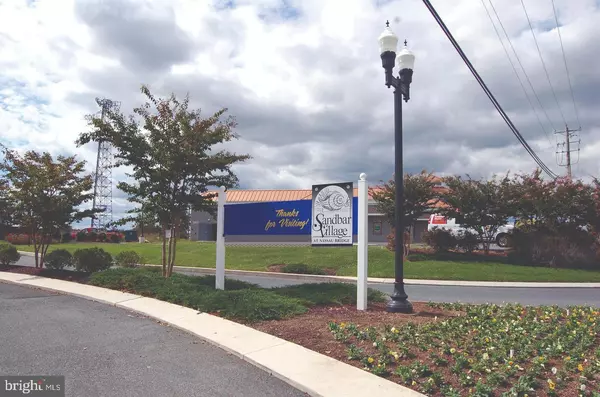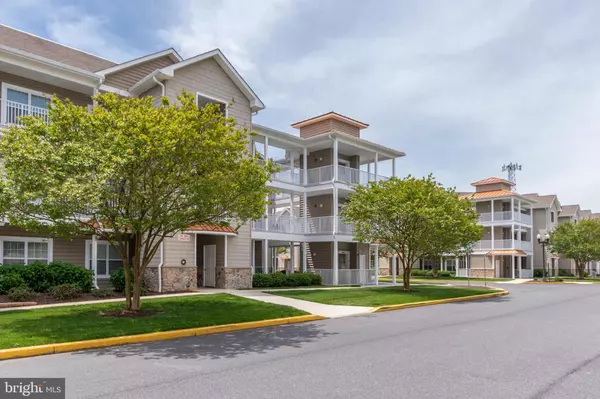For more information regarding the value of a property, please contact us for a free consultation.
17436 SLIPPER SHELL WAY #8 Lewes, DE 19958
Want to know what your home might be worth? Contact us for a FREE valuation!

Our team is ready to help you sell your home for the highest possible price ASAP
Key Details
Sold Price $235,000
Property Type Condo
Sub Type Condo/Co-op
Listing Status Sold
Purchase Type For Sale
Square Footage 1,504 sqft
Price per Sqft $156
Subdivision Sandbar Village
MLS Listing ID DESU161390
Sold Date 08/20/20
Style Unit/Flat
Bedrooms 3
Full Baths 2
Condo Fees $295/mo
HOA Y/N N
Abv Grd Liv Area 1,504
Originating Board BRIGHT
Year Built 2006
Annual Tax Amount $1,237
Tax Year 2020
Lot Dimensions 0.00 x 0.00
Property Description
Enjoy first floor one level living end unit. Bright, open floor plan. New carpet throughout and freshly painted. Elevator Building, Includes exterior storage unit. Excellent year-round rental history. Easy access to Route 1 and beach resorts!
Location
State DE
County Sussex
Area Lewes Rehoboth Hundred (31009)
Zoning C1
Rooms
Main Level Bedrooms 3
Interior
Interior Features Carpet, Combination Dining/Living, Entry Level Bedroom, Flat, Floor Plan - Open, Primary Bath(s), Sprinkler System
Hot Water Electric
Heating Heat Pump(s)
Cooling Central A/C
Flooring Carpet, Ceramic Tile
Fireplaces Number 1
Fireplaces Type Electric
Equipment Built-In Microwave, Dishwasher, Disposal, Oven/Range - Electric, Refrigerator, Washer/Dryer Stacked, Water Heater
Furnishings No
Fireplace Y
Appliance Built-In Microwave, Dishwasher, Disposal, Oven/Range - Electric, Refrigerator, Washer/Dryer Stacked, Water Heater
Heat Source Electric
Laundry Main Floor
Exterior
Exterior Feature Patio(s)
Utilities Available Cable TV Available
Amenities Available Pool - Outdoor
Water Access N
Roof Type Shingle
Accessibility Level Entry - Main
Porch Patio(s)
Garage N
Building
Story 3
Unit Features Garden 1 - 4 Floors
Sewer Public Sewer
Water Public
Architectural Style Unit/Flat
Level or Stories 3
Additional Building Above Grade, Below Grade
New Construction N
Schools
School District Cape Henlopen
Others
Pets Allowed Y
HOA Fee Include Common Area Maintenance,Management,Trash
Senior Community No
Tax ID 334-05.00-137.00-4108
Ownership Condominium
Security Features Smoke Detector,Sprinkler System - Indoor
Acceptable Financing Cash, Conventional
Listing Terms Cash, Conventional
Financing Cash,Conventional
Special Listing Condition Standard
Pets Allowed Number Limit, Size/Weight Restriction
Read Less

Bought with Maria G Georgalas • Long & Foster Real Estate, Inc.



