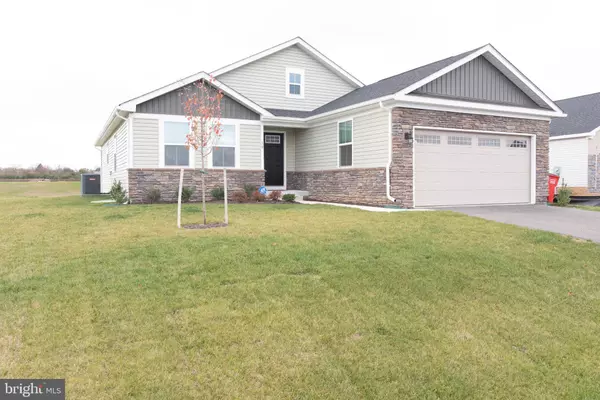For more information regarding the value of a property, please contact us for a free consultation.
38 BANKS AVE Bunker Hill, WV 25413
Want to know what your home might be worth? Contact us for a FREE valuation!

Our team is ready to help you sell your home for the highest possible price ASAP
Key Details
Sold Price $276,000
Property Type Single Family Home
Sub Type Detached
Listing Status Sold
Purchase Type For Sale
Square Footage 1,720 sqft
Price per Sqft $160
Subdivision Chandlers Glen
MLS Listing ID WVBE172532
Sold Date 05/28/20
Style Ranch/Rambler
Bedrooms 3
Full Baths 2
HOA Fees $39/mo
HOA Y/N Y
Abv Grd Liv Area 1,720
Originating Board BRIGHT
Year Built 2019
Tax Year 2019
Lot Size 0.290 Acres
Acres 0.29
Property Description
Ask how you can close in TWO WEEKS. This new home was only lived in four months and owners added ceiling fans, blinds and a security system. Check out this competitively priced Dominica with full basement. The ranch style home is on a premium lot backing to green space, the dog park, tot lot and walking trail. This ready to go home has all the upgrades of the Savannah I designer interior including a beautiful kitchen with stainless steel, Energy Star appliances and a huge island for entertaining. More upgrades include granite counter tops, Craftsmen style doors, satin nickel door levers, nickel finish faucets, tiled bathrooms, and garage door openers. Luxury vinyl plank floors have been extended throughout the open floor plan. Owners have added (4) ceiling fans and blinds for privacy and a security system. Imagine the space when you double this 1720 sq. ft. home by finishing the basement which has egress window and rough-in for a future bathroom. Chandler Glen's location is outstanding for commuters to Northern Virginia or the new Amazon and P/G facilities. Ranch style means main floor master bedroom - it's what you're searching for.
Location
State WV
County Berkeley
Rooms
Other Rooms Dining Room, Primary Bedroom, Bedroom 2, Kitchen, Family Room, Basement, Breakfast Room, Bathroom 3
Basement Full, Interior Access, Rough Bath Plumb, Sump Pump, Unfinished
Main Level Bedrooms 3
Interior
Interior Features Breakfast Area, Ceiling Fan(s), Carpet, Dining Area, Entry Level Bedroom, Family Room Off Kitchen, Floor Plan - Open, Kitchen - Island, Kitchen - Gourmet, Primary Bath(s), Recessed Lighting, Stall Shower, Walk-in Closet(s), Window Treatments
Hot Water Electric
Heating Heat Pump(s)
Cooling Central A/C
Flooring Carpet
Equipment Built-In Microwave, Built-In Range, Dishwasher, ENERGY STAR Dishwasher, ENERGY STAR Refrigerator, Oven/Range - Electric
Furnishings No
Fireplace N
Appliance Built-In Microwave, Built-In Range, Dishwasher, ENERGY STAR Dishwasher, ENERGY STAR Refrigerator, Oven/Range - Electric
Heat Source Electric
Laundry Main Floor
Exterior
Parking Features Garage - Front Entry
Garage Spaces 2.0
Utilities Available Under Ground
Amenities Available Tot Lots/Playground, Jog/Walk Path
Water Access N
Roof Type Shingle
Accessibility 36\"+ wide Halls
Attached Garage 2
Total Parking Spaces 2
Garage Y
Building
Story 1
Foundation Passive Radon Mitigation
Sewer Public Sewer
Water Public
Architectural Style Ranch/Rambler
Level or Stories 1
Additional Building Above Grade
New Construction N
Schools
School District Berkeley County Schools
Others
HOA Fee Include Common Area Maintenance
Senior Community No
Tax ID NO TAX RECORD
Ownership Fee Simple
SqFt Source Estimated
Security Features Security System
Acceptable Financing Cash, Conventional, FHA, USDA, VA
Horse Property N
Listing Terms Cash, Conventional, FHA, USDA, VA
Financing Cash,Conventional,FHA,USDA,VA
Special Listing Condition Standard
Read Less

Bought with Melissa A Folk • Long & Foster Real Estate, Inc.



