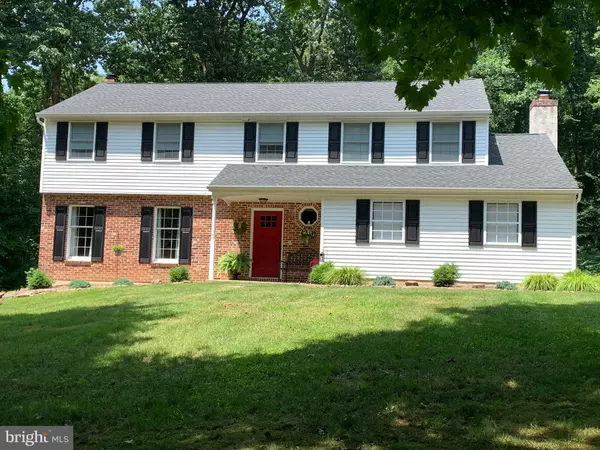For more information regarding the value of a property, please contact us for a free consultation.
33 RABBIT RUN LN Glenmoore, PA 19343
Want to know what your home might be worth? Contact us for a FREE valuation!

Our team is ready to help you sell your home for the highest possible price ASAP
Key Details
Sold Price $460,000
Property Type Single Family Home
Sub Type Detached
Listing Status Sold
Purchase Type For Sale
Square Footage 2,184 sqft
Price per Sqft $210
Subdivision Cannon Woods
MLS Listing ID PACT512310
Sold Date 08/27/20
Style Colonial
Bedrooms 4
Full Baths 2
Half Baths 1
HOA Y/N N
Abv Grd Liv Area 2,184
Originating Board BRIGHT
Year Built 1978
Annual Tax Amount $5,763
Tax Year 2020
Lot Size 1.000 Acres
Acres 1.0
Lot Dimensions 0.00 x 0.00
Property Description
Fall in love with this classic two story colonial nestled on a beautiful one acre private lot. Neutrally decorated and beautifully presented, this Cannon Woods home is a true gem! Step inside in the hardwood entry foyer and note the living room with chair and crown molding open to a dining room with hardwood floors, crown and chair rail moldings and views of the treed back yard. The resident chef will enjoy preparing meals in this spacious updated kitchen offering extensive cherry cabinets, stainless appliances, Corian counters , and an expanded breakfast area with bay window open to a beautiful fireside family room with built-ins and access to the two tiered deck. Enjoy the serenity of woods and privacy but situated in this highly sought neighborhood serviced by the highly regarded Springton Manor Elementary School , Lionville Middle School, and DOWNINGTOWN East High School. Upstairs- escape to the serene master suite with recessed lights, ceiling fan, walk in closet with organizers and master bath with double sinks with Corian counters . Three additional large bedrooms , updated hall bath, and second floor laundry complete this level. Pull down stairs access the attic for your storage needs. An unfinished basement awaits your personalization. An oversized two car side entry garage with man door completes this home. Located within minutes of major roads and highways , close to shopping, dining and Marsh Creek State Park with all its amenities.
Location
State PA
County Chester
Area Upper Uwchlan Twp (10332)
Zoning R2
Rooms
Basement Full
Main Level Bedrooms 4
Interior
Interior Features Attic, Breakfast Area, Built-Ins, Carpet, Ceiling Fan(s), Chair Railings, Crown Moldings, Dining Area, Family Room Off Kitchen, Floor Plan - Open, Primary Bath(s), Walk-in Closet(s), Water Treat System
Hot Water Electric
Heating Forced Air
Cooling Central A/C
Fireplaces Number 1
Heat Source Oil
Exterior
Exterior Feature Deck(s)
Parking Features Garage - Side Entry
Garage Spaces 2.0
Water Access N
Accessibility None
Porch Deck(s)
Attached Garage 2
Total Parking Spaces 2
Garage Y
Building
Story 2
Sewer On Site Septic
Water Well
Architectural Style Colonial
Level or Stories 2
Additional Building Above Grade, Below Grade
New Construction N
Schools
Elementary Schools Springton Manor
Middle Schools Lionville
High Schools Downingtown High School East Campus
School District Downingtown Area
Others
Senior Community No
Tax ID 32-01 -0007.1600
Ownership Fee Simple
SqFt Source Assessor
Special Listing Condition Standard
Read Less

Bought with Ralph M Iacovino • BHHS Fox & Roach-Malvern
GET MORE INFORMATION




