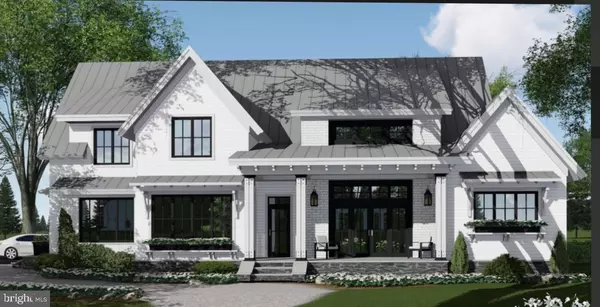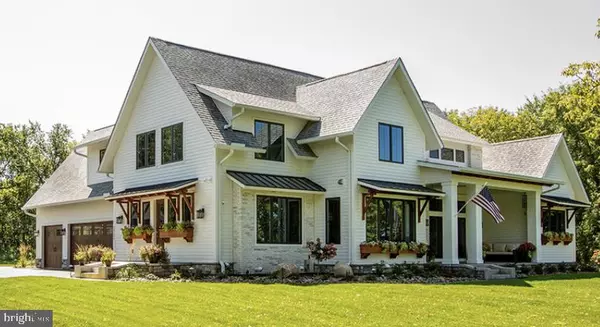For more information regarding the value of a property, please contact us for a free consultation.
20503 ST LOUIS RD Purcellville, VA 20132
Want to know what your home might be worth? Contact us for a FREE valuation!

Our team is ready to help you sell your home for the highest possible price ASAP
Key Details
Sold Price $699,900
Property Type Single Family Home
Sub Type Detached
Listing Status Sold
Purchase Type For Sale
Square Footage 3,100 sqft
Price per Sqft $225
Subdivision Freeman Farm
MLS Listing ID VALO402414
Sold Date 04/29/20
Style Craftsman
Bedrooms 4
Full Baths 3
Half Baths 1
HOA Y/N N
Abv Grd Liv Area 3,100
Originating Board BRIGHT
Year Built 2020
Annual Tax Amount $2,001
Tax Year 2019
Lot Size 3.000 Acres
Acres 3.0
Property Description
To Be Built custom build 4BR 3.5 BA 3,100 sq ft home on 3 acres located minutes to downtown Purcellville and all that western Loudoun has to offer. Meet with our local reputable builder to discuss and add any options that appeal specifically to your lifestyle needs and create your perfect dream home. It doesn't cost an arm and a leg to finally live in the dream home you have always wanted; with the layout and features that set your custom-built home comfortably apart from the average while creating value for you in the future. Schedule an appointment to create the ultimate custom-built dream home, at a similar cost to production and semi-custom built homes. Make this next one yours! The plat and floor plans are in the documents section in this listing. Deluxe and premium features list available soon and will be contained in the documents section of this listing.
Location
State VA
County Loudoun
Zoning 01
Rooms
Other Rooms Primary Bedroom, Bedroom 2, Bedroom 3, Bedroom 4, Laundry, Bathroom 2, Bathroom 3, Primary Bathroom
Basement Walkout Level, Heated, Daylight, Partial, Space For Rooms
Main Level Bedrooms 4
Interior
Hot Water Electric
Cooling Central A/C, Programmable Thermostat
Fireplace Y
Heat Source Electric
Exterior
Parking Features Garage - Side Entry
Garage Spaces 3.0
Water Access N
View Garden/Lawn
Accessibility None
Attached Garage 3
Total Parking Spaces 3
Garage Y
Building
Lot Description Partly Wooded, Trees/Wooded, Corner, Landscaping, Premium
Story 3+
Sewer Septic = # of BR
Water Well
Architectural Style Craftsman
Level or Stories 3+
Additional Building Above Grade, Below Grade
New Construction Y
Schools
School District Loudoun County Public Schools
Others
Pets Allowed Y
Senior Community No
Tax ID 563451616000
Ownership Fee Simple
SqFt Source Assessor
Special Listing Condition Standard
Pets Allowed Case by Case Basis
Read Less

Bought with James W Nellis II • Keller Williams Fairfax Gateway



