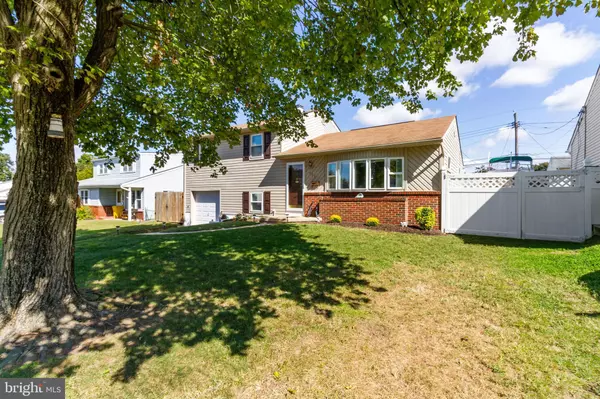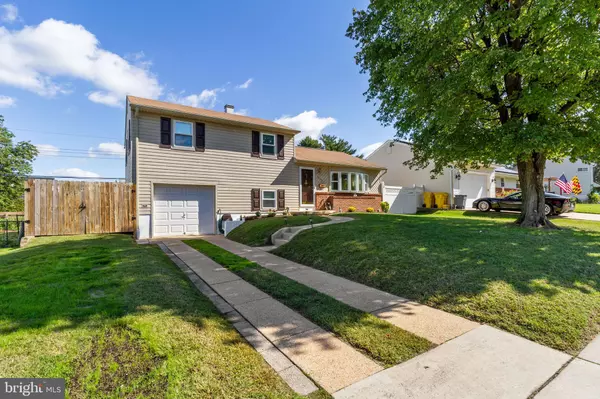For more information regarding the value of a property, please contact us for a free consultation.
603 MAYO RD Glen Burnie, MD 21061
Want to know what your home might be worth? Contact us for a FREE valuation!

Our team is ready to help you sell your home for the highest possible price ASAP
Key Details
Sold Price $315,000
Property Type Single Family Home
Sub Type Detached
Listing Status Sold
Purchase Type For Sale
Square Footage 1,644 sqft
Price per Sqft $191
Subdivision Glen Burnie Park
MLS Listing ID MDAA448348
Sold Date 12/30/20
Style Split Level
Bedrooms 4
Full Baths 1
Half Baths 1
HOA Y/N N
Abv Grd Liv Area 1,344
Originating Board BRIGHT
Year Built 1956
Annual Tax Amount $2,615
Tax Year 2019
Lot Size 6,500 Sqft
Acres 0.15
Property Description
BACK ON THE MARKET, BUYER GOT COLD BUYER GOT COLD FEET. Beautiful & well maintained split-level single-family home with 4 bedroom and 1.5-bathroom, 1 car attached garage and space to park your RV/Boat in sought after Glen Burnie Park community. This home has walls with extra insulation and Quad pane windows that offering sound proofing and energy efficiency. Open floor plan main level features living room w/ gleaming Hardwood floors, dining room, and upgraded spacious kitchen with newer cabinets, tile backsplash, breakfast nook and access to huge deck adjunct to above ground pool for your family party and entertainment. Fully fenced huge backyard offers privacy of your family. Upper level with brand new carpet (under all carpet are Hardwood floors) has Primary bedroom, 2 generous size bedroom and updated full bath. Fully finished lower level has 4th bedroom w/ window, powder room and laundry room w/access door to walk up stairs to the backyard. Conveniently located close to Rt 97/Rt 100, 695 and the BWI/Marc/Light Rail.
Location
State MD
County Anne Arundel
Zoning R5
Rooms
Other Rooms Living Room, Dining Room, Primary Bedroom, Bedroom 2, Bedroom 3, Bedroom 4, Kitchen, Laundry, Full Bath, Half Bath
Basement Connecting Stairway
Interior
Interior Features Breakfast Area, Carpet, Ceiling Fan(s), Dining Area, Floor Plan - Open, Kitchen - Country, Kitchen - Island, Tub Shower, Upgraded Countertops, Window Treatments, Wood Floors
Hot Water Natural Gas
Heating Forced Air
Cooling Central A/C, Ceiling Fan(s)
Equipment Built-In Microwave, Dishwasher, Dryer, Exhaust Fan, Refrigerator, Stove, Washer, Water Heater
Window Features Bay/Bow,Energy Efficient,Insulated,Replacement
Appliance Built-In Microwave, Dishwasher, Dryer, Exhaust Fan, Refrigerator, Stove, Washer, Water Heater
Heat Source Natural Gas
Exterior
Exterior Feature Deck(s)
Parking Features Garage - Front Entry, Inside Access, Garage Door Opener
Garage Spaces 1.0
Pool Above Ground
Water Access N
View Garden/Lawn, Trees/Woods
Roof Type Composite,Shingle
Accessibility None
Porch Deck(s)
Attached Garage 1
Total Parking Spaces 1
Garage Y
Building
Lot Description Backs to Trees, Landscaping, Rear Yard, Front Yard
Story 3
Sewer Public Sewer
Water Public
Architectural Style Split Level
Level or Stories 3
Additional Building Above Grade, Below Grade
Structure Type Dry Wall
New Construction N
Schools
School District Anne Arundel County Public Schools
Others
Senior Community No
Tax ID 020432302569800
Ownership Fee Simple
SqFt Source Assessor
Acceptable Financing Cash, FHA, VA, Conventional
Horse Property N
Listing Terms Cash, FHA, VA, Conventional
Financing Cash,FHA,VA,Conventional
Special Listing Condition Standard
Read Less

Bought with MINA LE • IMG REALTY, LLC
GET MORE INFORMATION




