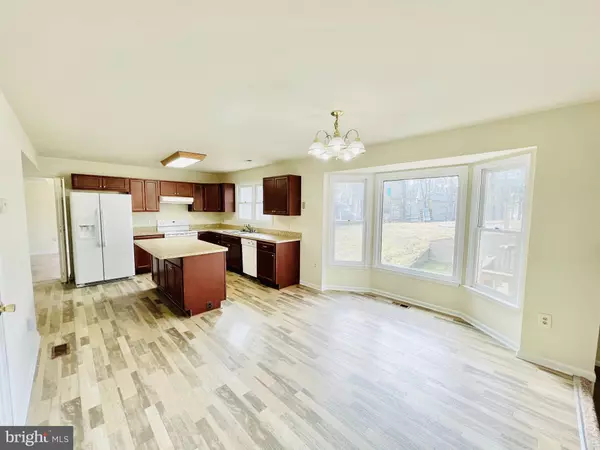For more information regarding the value of a property, please contact us for a free consultation.
4 APPLE BLOSSOM CT Stafford, VA 22554
Want to know what your home might be worth? Contact us for a FREE valuation!

Our team is ready to help you sell your home for the highest possible price ASAP
Key Details
Sold Price $425,000
Property Type Single Family Home
Sub Type Detached
Listing Status Sold
Purchase Type For Sale
Square Footage 3,615 sqft
Price per Sqft $117
Subdivision Summerwood
MLS Listing ID VAST228838
Sold Date 02/26/21
Style Colonial
Bedrooms 4
Full Baths 3
Half Baths 1
HOA Y/N N
Abv Grd Liv Area 2,615
Originating Board BRIGHT
Year Built 1989
Annual Tax Amount $3,478
Tax Year 2020
Lot Size 0.424 Acres
Acres 0.42
Property Description
Beautiful home on a cul-de-sac with easy access to the Pentagon, Quantico and Ft Belvoir. Open kitchen with island, separate breakfast and formal dining areas. Rear deck overlooking a huge lawn and mature trees, perfect for entertaining all year round. Spacious bedrooms with a fully finished downstairs that is designed as an in-Law suite with kitchenette. Separate entrance for the basement. Wonderful bay windows for your formal dining room and also the eat-in-kitchen. Master bath has a whirlpool tub with separate shower. Two car garage and wide driveway. Extended pad on the driveway for your boat or other toys. Need an office? There is one with built-in shelves and workspace specifically designed for computers. Very quiet neighborhood...you won't be disappointed...close to everything Stafford has to offer with a great balance between suburban neighborhood and privacy. No HOA. Call us today for a showing!!
Location
State VA
County Stafford
Zoning R1
Rooms
Basement Full, Connecting Stairway, Outside Entrance, Side Entrance, Other
Interior
Interior Features Carpet, Ceiling Fan(s), Family Room Off Kitchen, Floor Plan - Traditional, Formal/Separate Dining Room, Kitchen - Island, Built-Ins
Hot Water Electric
Heating Heat Pump(s)
Cooling Heat Pump(s)
Flooring Carpet, Vinyl, Wood
Fireplaces Number 1
Fireplaces Type Brick
Equipment Oven/Range - Electric, Range Hood, Refrigerator, Dishwasher
Fireplace Y
Appliance Oven/Range - Electric, Range Hood, Refrigerator, Dishwasher
Heat Source Electric
Exterior
Exterior Feature Deck(s), Porch(es)
Parking Features Garage - Front Entry, Garage Door Opener
Garage Spaces 2.0
Fence Rear, Split Rail
Water Access N
View Garden/Lawn, Trees/Woods, Street
Roof Type Shingle,Composite
Accessibility None
Porch Deck(s), Porch(es)
Attached Garage 2
Total Parking Spaces 2
Garage Y
Building
Lot Description Landscaping, Level, Partly Wooded, Rear Yard, SideYard(s), Front Yard
Story 3
Sewer Public Sewer
Water Public
Architectural Style Colonial
Level or Stories 3
Additional Building Above Grade, Below Grade
New Construction N
Schools
Elementary Schools Stafford
Middle Schools Stafford
High Schools Brooke Point
School District Stafford County Public Schools
Others
Senior Community No
Tax ID 30-M-4- -16
Ownership Fee Simple
SqFt Source Assessor
Acceptable Financing Cash, Conventional, FHA, VA
Listing Terms Cash, Conventional, FHA, VA
Financing Cash,Conventional,FHA,VA
Special Listing Condition Standard
Read Less

Bought with Brittany L Sims • KW United
GET MORE INFORMATION




