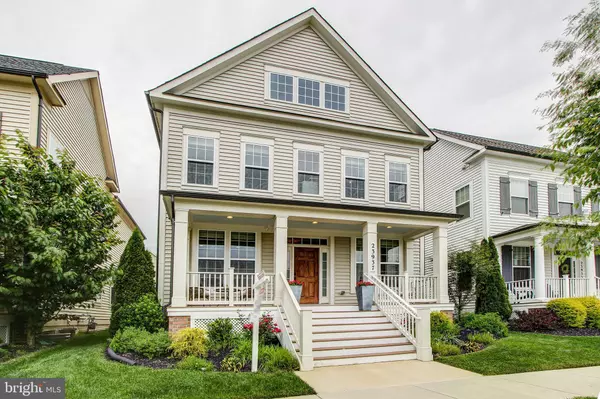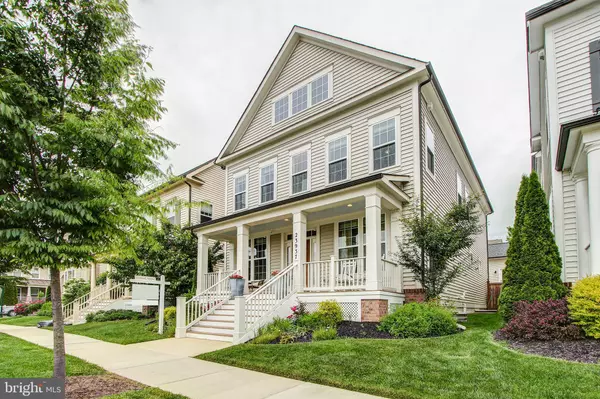For more information regarding the value of a property, please contact us for a free consultation.
23937 BASIL PARK CIR Clarksburg, MD 20871
Want to know what your home might be worth? Contact us for a FREE valuation!

Our team is ready to help you sell your home for the highest possible price ASAP
Key Details
Sold Price $625,000
Property Type Single Family Home
Sub Type Detached
Listing Status Sold
Purchase Type For Sale
Square Footage 3,686 sqft
Price per Sqft $169
Subdivision Clarksburg Town Center
MLS Listing ID MDMC709594
Sold Date 07/10/20
Style Colonial
Bedrooms 5
Full Baths 4
Half Baths 1
HOA Fees $94/mo
HOA Y/N Y
Abv Grd Liv Area 2,836
Originating Board BRIGHT
Year Built 2014
Annual Tax Amount $6,278
Tax Year 2019
Lot Size 4,453 Sqft
Acres 0.1
Property Description
Gorgeous and Six Years Young! 4 bedrooms and 3 full baths up plus bedroom with legal egress and full bath in lower level.***** The welcoming front porch takes you to the dramatic open floor plan with hardwood floors, including a proper main level office. Gourmet kitchen with breakfast nook features huge island seating six, upgraded stainless steel appliance package with double ovens, upgraded cabinetry plus granite counters and custom backsplash and beadboard accents - open to family room with gas fireplace. A slider from the family room takes you out to the composite deck and fenced yard. *****Beautiful formal dining room with butler's pantry connecting to kitchen, as well as a spacious pantry. Entry from deck has tiled mudroom area that owner opened up with built in storage. A powder room completes the main level. Yard is fully privacy fenced and provides quick access to spacious 2 car detached garage.*****Upper level has hardwood hallway. Owner suite has two spacious walk-in closets, upgraded master bath with extra large shower, upgraded tile. Another bedroom features a bath ensuite and the other two bedrooms share the third full bathroom.*****Fully finished lower level has large open recreation area with one legal egress, a bedroom with a second legal egress, a full bath and a large storage room. Luxury vinyl plank flooring was just installed this past winter.*****Other upgrades include upgraded lighting fixtures, 5 ceiling fans and recessed lighting.*****Clarksburg Town Center offers exceptional amenities: a Residents Club, a large conference room, community center, fitness room, swimming pool, six tot lots, pocket parks, Murphy's Pond, an active social committee, swim team, beautiful common areas with water features and a shopping center soon to be built. This home is in walking distance of the elementary school, bus stop and pool/gym. The HOA fee is $94 a month.*****Clarksburg is a master planned mixed use walkable community. The Village retail center is less than 5 minutes away and includes a Harris Teeter grocery, several restaurants and various services including a bank plus two other shopping areas are nearby. Clarksburg features a multitude of recreational opportunities, including paved trails, tennis, golf, camping and ball fields plus premium outlet shopping. There is easy access to major commuting routes and bus service. School assignments are Little Bennett ES, Rocky Hill MS and Clarksburg HS.
Location
State MD
County Montgomery
Zoning CRT07
Direction East
Rooms
Basement Connecting Stairway, Daylight, Partial, Windows
Interior
Interior Features Breakfast Area, Built-Ins, Butlers Pantry, Carpet, Ceiling Fan(s), Family Room Off Kitchen, Floor Plan - Open, Formal/Separate Dining Room, Kitchen - Gourmet, Kitchen - Island, Primary Bath(s), Soaking Tub, Upgraded Countertops, Walk-in Closet(s), Window Treatments, Wood Floors
Heating Forced Air
Cooling Central A/C, Ceiling Fan(s)
Flooring Carpet, Hardwood, Ceramic Tile, Vinyl
Fireplaces Number 1
Fireplaces Type Fireplace - Glass Doors, Mantel(s), Gas/Propane
Equipment Built-In Microwave, Cooktop, Dishwasher, Disposal, Dryer, Humidifier, Icemaker, Oven - Double, Oven - Wall, Refrigerator, Stainless Steel Appliances, Washer, Water Heater
Furnishings No
Fireplace Y
Appliance Built-In Microwave, Cooktop, Dishwasher, Disposal, Dryer, Humidifier, Icemaker, Oven - Double, Oven - Wall, Refrigerator, Stainless Steel Appliances, Washer, Water Heater
Heat Source Natural Gas
Exterior
Exterior Feature Porch(es), Deck(s)
Parking Features Garage Door Opener
Garage Spaces 2.0
Amenities Available Club House, Common Grounds, Fitness Center, Party Room, Pool - Outdoor, Swimming Pool, Tot Lots/Playground
Water Access N
Roof Type Composite
Accessibility None
Porch Porch(es), Deck(s)
Total Parking Spaces 2
Garage Y
Building
Story 3
Sewer Public Sewer
Water Public
Architectural Style Colonial
Level or Stories 3
Additional Building Above Grade, Below Grade
New Construction N
Schools
Elementary Schools Little Bennett
Middle Schools Rocky Hill
High Schools Clarksburg
School District Montgomery County Public Schools
Others
HOA Fee Include Common Area Maintenance,Management,Pool(s),Trash,Other
Senior Community No
Tax ID 160203470603
Ownership Fee Simple
SqFt Source Assessor
Horse Property N
Special Listing Condition Standard
Read Less

Bought with Hien T Ngo • Metro Homes Realty, Inc.



