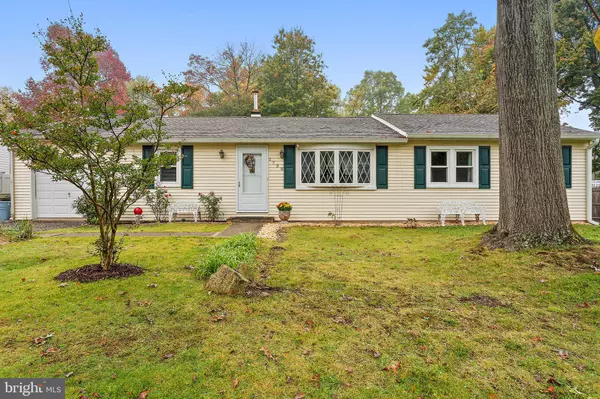For more information regarding the value of a property, please contact us for a free consultation.
1738 DESIRE AVE Feasterville Trevose, PA 19053
Want to know what your home might be worth? Contact us for a FREE valuation!

Our team is ready to help you sell your home for the highest possible price ASAP
Key Details
Sold Price $333,000
Property Type Single Family Home
Sub Type Detached
Listing Status Sold
Purchase Type For Sale
Square Footage 1,750 sqft
Price per Sqft $190
Subdivision Feasterville
MLS Listing ID PABU509582
Sold Date 12/15/20
Style Ranch/Rambler
Bedrooms 3
Full Baths 2
HOA Y/N N
Abv Grd Liv Area 1,750
Originating Board BRIGHT
Year Built 1963
Annual Tax Amount $4,751
Tax Year 2020
Lot Size 9,000 Sqft
Acres 0.21
Lot Dimensions 90.00 x 100.00
Property Description
YouSchedule your appointment for this very well maintained Rancher in Feasterville! Beautiful curb appeal, including lush grassy lawn, flowers, plants, and footbridge, all inviting you to park in the multi-car driveway, or inside the 1-car attached garage. Enter the Living Room to find beautiful wood flooring and a bow window, casting natural light. Walk through the galley kitchen, with 2 ovens, dishwasher, and refrigerator, into an astounding 2 story dining room addition, perfect for hosting family feasts and get togethers. From the dining room, you and your guests will appreciate the ease of access onto a covered deck with skylight and custon metal privacy screens, or at the opposite end, a side door to the attached garage and shed. The open beamed family room, with another sliding door to the covered deck, keeps you connected to the kitchen with a large wall opening. The master bedroom has a master bath with new tile flooring, new vanity, new shower door and custom shelving. The opposite side of the house has 2 additional bedrooms, or home office space, and a hall bath, thoughtfully controlled by 3 zone heating. Rounding out this lovingly maintained home is the convenience of great shopping and, if needed, public transportation. You've got to see this home to truly appreciate it!
Location
State PA
County Bucks
Area Lower Southampton Twp (10121)
Zoning R2
Rooms
Other Rooms Living Room, Dining Room, Family Room
Main Level Bedrooms 3
Interior
Hot Water Tankless
Heating Baseboard - Hot Water
Cooling Central A/C
Flooring Hardwood, Ceramic Tile
Furnishings Partially
Heat Source Oil
Laundry Main Floor
Exterior
Exterior Feature Deck(s)
Parking Features Garage - Side Entry, Additional Storage Area
Garage Spaces 5.0
Water Access N
Accessibility None
Porch Deck(s)
Attached Garage 1
Total Parking Spaces 5
Garage Y
Building
Lot Description No Thru Street
Story 1
Foundation Crawl Space
Sewer Public Sewer
Water Public
Architectural Style Ranch/Rambler
Level or Stories 1
Additional Building Above Grade, Below Grade
New Construction N
Schools
Elementary Schools Lower Southampton
Middle Schools Poquessing
High Schools Neshaminy
School District Neshaminy
Others
Pets Allowed Y
Senior Community No
Tax ID 21-012-269-002
Ownership Fee Simple
SqFt Source Assessor
Acceptable Financing Cash, Conventional, FHA
Listing Terms Cash, Conventional, FHA
Financing Cash,Conventional,FHA
Special Listing Condition Standard
Pets Allowed No Pet Restrictions
Read Less

Bought with Paul Waldowski • RE/MAX One Realty
GET MORE INFORMATION




