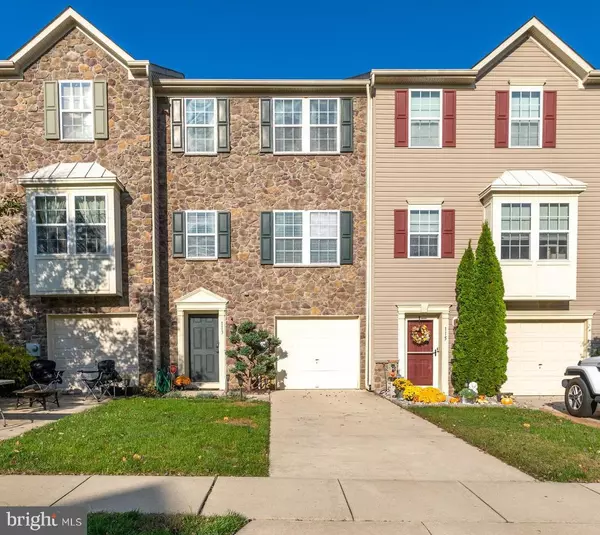For more information regarding the value of a property, please contact us for a free consultation.
113 SOUTH AVE Swedesboro, NJ 08085
Want to know what your home might be worth? Contact us for a FREE valuation!

Our team is ready to help you sell your home for the highest possible price ASAP
Key Details
Sold Price $243,000
Property Type Townhouse
Sub Type Interior Row/Townhouse
Listing Status Sold
Purchase Type For Sale
Square Footage 2,444 sqft
Price per Sqft $99
Subdivision Spring Ridge
MLS Listing ID NJGL266954
Sold Date 12/18/20
Style Traditional
Bedrooms 3
Full Baths 2
Half Baths 1
HOA Fees $42/mo
HOA Y/N Y
Abv Grd Liv Area 2,444
Originating Board BRIGHT
Year Built 2009
Annual Tax Amount $8,494
Tax Year 2020
Lot Size 3,223 Sqft
Acres 0.07
Lot Dimensions 20 x 151
Property Description
Welcome Home ! Move right in to this IMMACULATE Fairmont EXPANDED model townhome at Spring Ridge. Lots of builder options and upgrades in this home with over 2400 sq feet of living space. This home offers 3BR, 2.5 baths plus a composite Deck, a Garage, and plenty of space for everyone! Enter on the 1st level, the foyer offers upgraded tile floors, closet for convenient storage, half bath, entry to the attached garage, laundry room and a large space that can be used for a home office, playroom or den with plenty of light and a walkout slider to the FENCED back yard. The main level boasts an open concept floor plan, with spacious Morning Room/Dining Room with hardwood floors and opens to the Center Island Kitchen with 42" cabinets, hardwood floors, and a large Family Room. The upper floor features a large Master suite with sitting room and full bathroom with upgraded tile and also a large Walk-In Closet. Upstairs you will also find a full hallway bath plus 2 more Bedrooms. Serviced by sought after Kingsway school systems, and set in a great location for commuting to everywhere, NJ Turnpike and Rt 295, and just minutes from Downtown. Book your tour today. It won't last.
Location
State NJ
County Gloucester
Area Swedesboro Boro (20817)
Zoning RES
Interior
Interior Features Carpet, Ceiling Fan(s), Dining Area, Family Room Off Kitchen, Floor Plan - Open, Kitchen - Eat-In, Kitchen - Island, Pantry, Recessed Lighting, Soaking Tub, Stall Shower, Walk-in Closet(s), Window Treatments, Wood Floors
Hot Water Natural Gas
Heating Zoned
Cooling Zoned
Heat Source Natural Gas
Exterior
Parking Features Garage Door Opener, Garage - Front Entry
Garage Spaces 1.0
Water Access N
Accessibility None
Attached Garage 1
Total Parking Spaces 1
Garage Y
Building
Story 3
Sewer Public Sewer
Water Public
Architectural Style Traditional
Level or Stories 3
Additional Building Above Grade, Below Grade
New Construction N
Schools
School District Kingsway Regional High
Others
Pets Allowed Y
Senior Community No
Tax ID 17-00052 02-00007
Ownership Fee Simple
SqFt Source Assessor
Acceptable Financing FHA, Conventional, Cash, VA
Listing Terms FHA, Conventional, Cash, VA
Financing FHA,Conventional,Cash,VA
Special Listing Condition Standard
Pets Allowed No Pet Restrictions
Read Less

Bought with Patricia Settar • BHHS Fox & Roach-Mullica Hill South
GET MORE INFORMATION




