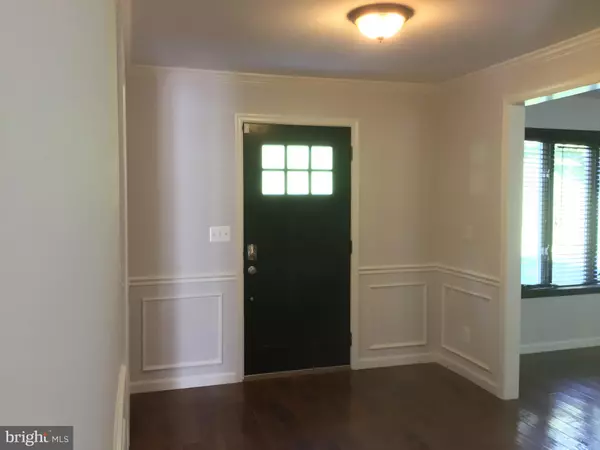For more information regarding the value of a property, please contact us for a free consultation.
8377 RESERVOIR RD Fulton, MD 20759
Want to know what your home might be worth? Contact us for a FREE valuation!

Our team is ready to help you sell your home for the highest possible price ASAP
Key Details
Sold Price $646,000
Property Type Single Family Home
Sub Type Detached
Listing Status Sold
Purchase Type For Sale
Square Footage 2,976 sqft
Price per Sqft $217
Subdivision Beaufort Park
MLS Listing ID MDHW284608
Sold Date 10/15/20
Style Colonial
Bedrooms 5
Full Baths 3
HOA Y/N N
Abv Grd Liv Area 1,976
Originating Board BRIGHT
Year Built 1977
Annual Tax Amount $7,216
Tax Year 2019
Lot Size 1.090 Acres
Acres 1.09
Property Description
Rare chance for an updated center hall colonial on an acre in Fulton. 5 bedrooms (one on main level with en suite bath). Two more fully updated baths. Solid hickory hardwood on open main level perfect for entertaining. Seller added insulation, 5 year new HVAC, replaced all windows (except bay windows) and sliders to save energy. Kitchen has 42 inch cabinets with unique pattern granite counters, coordinating back splash, 5 yr young all stainless appliances, large island. Adjacent family room has mantel over pellet stove, also an energy saver. Other side of main level is living and dining rooms. Laundry with front loaders on bedroom level. Totally renovated in last seven years. Oversize two car garage plus parking for 4/6 additional cars great for social non-distancing gatherings in the future. All on an acre backing to woods and small stream. From Owners: What we LOVE about this house. The view, mature trees and the serenity of the surroundings in popular Fulton area. Being close to shops, but having privacy! New Hickory wood floors. All appliances are less than 5 years old. Good sized bedrooms. Walkout basement and walkout from kitchen to large TREX deck with stairs to the yard.
Location
State MD
County Howard
Zoning RRDEO
Rooms
Other Rooms Dining Room, Primary Bedroom, Kitchen, Family Room
Basement Other, Connecting Stairway, Daylight, Full, Outside Entrance, Partially Finished, Rear Entrance, Sump Pump, Walkout Level
Main Level Bedrooms 1
Interior
Interior Features Wood Floors, Carpet, Ceiling Fan(s), Chair Railings, Crown Moldings, Entry Level Bedroom, Family Room Off Kitchen, Floor Plan - Open, Kitchen - Eat-In, Kitchen - Gourmet, Kitchen - Island, Recessed Lighting, Stall Shower, Tub Shower, Upgraded Countertops, Wainscotting, Walk-in Closet(s), Wood Stove
Hot Water Electric
Cooling Central A/C
Flooring Hardwood, Carpet
Fireplaces Number 1
Fireplaces Type Insert, Mantel(s)
Equipment Built-In Microwave, Built-In Range, Dishwasher, Disposal, Oven - Self Cleaning, Oven/Range - Electric, Refrigerator, Stainless Steel Appliances, Stove, Washer - Front Loading, Dryer, Dryer - Electric, Dryer - Front Loading, Water Conditioner - Owned, Water Heater
Furnishings No
Fireplace Y
Window Features Bay/Bow,Double Hung,Double Pane,Insulated,Replacement,Screens,Sliding,Storm
Appliance Built-In Microwave, Built-In Range, Dishwasher, Disposal, Oven - Self Cleaning, Oven/Range - Electric, Refrigerator, Stainless Steel Appliances, Stove, Washer - Front Loading, Dryer, Dryer - Electric, Dryer - Front Loading, Water Conditioner - Owned, Water Heater
Heat Source Electric
Laundry Upper Floor
Exterior
Exterior Feature Deck(s), Porch(es)
Parking Features Garage Door Opener, Garage - Side Entry, Inside Access
Garage Spaces 6.0
Water Access N
View Trees/Woods
Roof Type Composite
Street Surface Black Top
Accessibility Other
Porch Deck(s), Porch(es)
Road Frontage City/County
Attached Garage 2
Total Parking Spaces 6
Garage Y
Building
Lot Description Backs to Trees, Rear Yard, SideYard(s), Stream/Creek, Front Yard, Landscaping, Sloping, Level
Story 3
Sewer On Site Septic
Water Well
Architectural Style Colonial
Level or Stories 3
Additional Building Above Grade, Below Grade
Structure Type Dry Wall
New Construction N
Schools
Elementary Schools Fulton
Middle Schools Lime Kiln
High Schools Reservoir
School District Howard County Public School System
Others
Pets Allowed Y
Senior Community No
Tax ID 1405350069
Ownership Fee Simple
SqFt Source Assessor
Security Features Security System
Acceptable Financing Conventional, FHA, VA, Cash
Listing Terms Conventional, FHA, VA, Cash
Financing Conventional,FHA,VA,Cash
Special Listing Condition Standard
Pets Allowed No Pet Restrictions
Read Less

Bought with Barbara N Seely • Long & Foster Real Estate, Inc.
GET MORE INFORMATION




