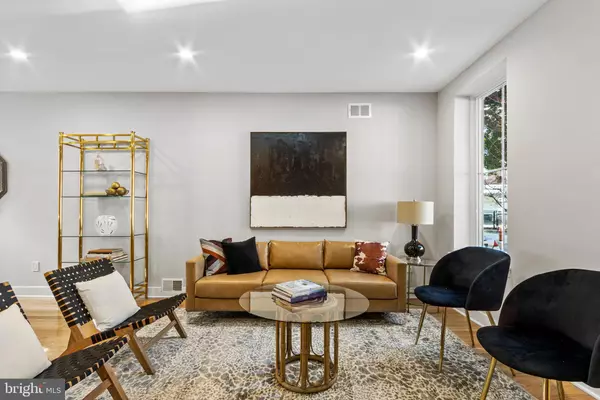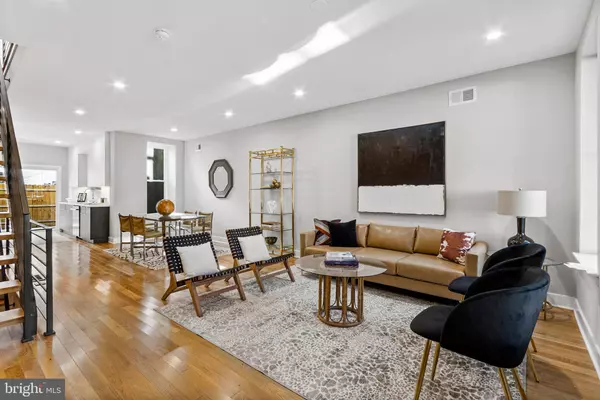For more information regarding the value of a property, please contact us for a free consultation.
1320 CATHARINE ST Philadelphia, PA 19147
Want to know what your home might be worth? Contact us for a FREE valuation!

Our team is ready to help you sell your home for the highest possible price ASAP
Key Details
Sold Price $670,000
Property Type Townhouse
Sub Type Interior Row/Townhouse
Listing Status Sold
Purchase Type For Sale
Square Footage 2,180 sqft
Price per Sqft $307
Subdivision Hawthorne
MLS Listing ID PAPH965656
Sold Date 01/20/21
Style Contemporary,Traditional,Transitional,Straight Thru
Bedrooms 3
Full Baths 2
Half Baths 1
HOA Y/N N
Abv Grd Liv Area 1,680
Originating Board BRIGHT
Year Built 1915
Annual Tax Amount $1,046
Tax Year 2020
Lot Size 800 Sqft
Acres 0.02
Lot Dimensions 16.00 x 50.00
Property Description
Brand New Renovation on a tree lined block in the heart of Philadelphias Hawthorne neighborhood with a 10 Year Tax Abatement applied for in the ANDREW JACKSON School Catchment. This 3 Bedroom, 2.5 Bathroom home with central air, and a roof deck has been meticulously restored to its glory days. The original brick front has been pointed and acid washed along with the installation of black Pella Windows to showcase its original beauty. White oak, natural hardwood floors are throughout the above ground levels of this home. Walk into the first floor where you will find the living room and a dining area. Walking a little bit further and find a 30 inch Bertazzoni range that highlights a modern, gourmet kitchen outfitted with two-tone white & gray kitchen cabinets, stainless steel appliances and quartz countertops. A patio sliding door sits at the end of your kitchen and leads out to spacious rear yard. An exposed brick wall and a custom steel & oak staircase leads up to the 2nd floor where you will find 2 Bedrooms, a Full Bathroom and a laundry room. The 3rd Floor consists of the Owner?s Suite where you will find vaulted ceilings, a walk-through closet and an en-suite Bath with porcelain tiled Carrara. Off of the back of the 3rd Floor you will see a wet bar right before you step out to a two tier roof deck with amazing skyline views of the city. Downstairs you will also find a fully finished basement that is ideal for extra living space, storage, a workout room, play room or your home office! With a WalkScore of 95, 1320 Catharine Street is a Walker's Paradise, being located just a couple blocks from the Italian Market, Hawthornes Cafe, Bella Vista Beverage, and just a short walk to either Center City or East Passyunk Ave. Being just a half a block away from Broad Street you also have easy access to public transportation to get to and from where you need to go without a car in minutes.
Location
State PA
County Philadelphia
Area 19147 (19147)
Zoning RSA5
Rooms
Basement Daylight, Full, Fully Finished
Interior
Interior Features Combination Dining/Living, Combination Kitchen/Living, Combination Kitchen/Dining, Dining Area, Family Room Off Kitchen, Floor Plan - Open, Kitchen - Galley, Kitchen - Gourmet, Recessed Lighting, Spiral Staircase, Upgraded Countertops, Walk-in Closet(s), Wet/Dry Bar, Wine Storage, Wood Floors
Hot Water Electric
Heating Forced Air
Cooling Central A/C
Flooring Ceramic Tile, Hardwood, Wood
Equipment Built-In Microwave, Commercial Range, Dishwasher, Disposal, Energy Efficient Appliances, Microwave, Oven/Range - Gas, Range Hood, Refrigerator, Stainless Steel Appliances, Water Heater
Window Features Energy Efficient,Wood Frame,Vinyl Clad
Appliance Built-In Microwave, Commercial Range, Dishwasher, Disposal, Energy Efficient Appliances, Microwave, Oven/Range - Gas, Range Hood, Refrigerator, Stainless Steel Appliances, Water Heater
Heat Source Natural Gas, Electric
Exterior
Exterior Feature Deck(s), Patio(s), Roof
Water Access N
Roof Type Flat,Fiberglass
Accessibility None
Porch Deck(s), Patio(s), Roof
Garage N
Building
Story 3
Sewer Public Sewer
Water Public
Architectural Style Contemporary, Traditional, Transitional, Straight Thru
Level or Stories 3
Additional Building Above Grade, Below Grade
New Construction N
Schools
Elementary Schools Fanny Jackson Coppin
Middle Schools Andrew Jackson
School District The School District Of Philadelphia
Others
Senior Community No
Tax ID 022228500
Ownership Fee Simple
SqFt Source Assessor
Special Listing Condition Standard
Read Less

Bought with Michael Scipione • Coldwell Banker Realty



