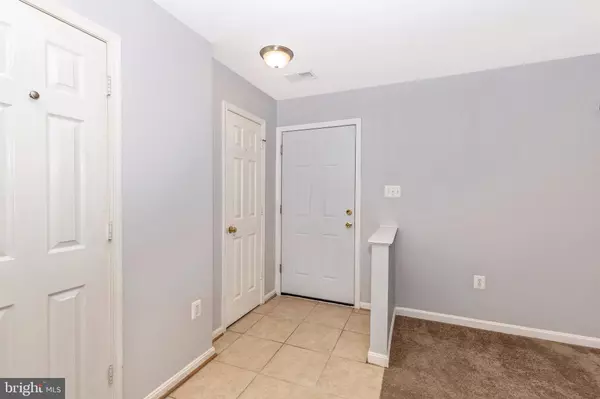For more information regarding the value of a property, please contact us for a free consultation.
4918 WHITNEY TER Frederick, MD 21703
Want to know what your home might be worth? Contact us for a FREE valuation!

Our team is ready to help you sell your home for the highest possible price ASAP
Key Details
Sold Price $210,000
Property Type Townhouse
Sub Type Interior Row/Townhouse
Listing Status Sold
Purchase Type For Sale
Square Footage 1,716 sqft
Price per Sqft $122
Subdivision Wellington Trace
MLS Listing ID MDFR253850
Sold Date 01/08/20
Style Traditional
Bedrooms 3
Full Baths 2
Half Baths 1
HOA Fees $67/mo
HOA Y/N Y
Abv Grd Liv Area 1,716
Originating Board BRIGHT
Year Built 2002
Annual Tax Amount $2,292
Tax Year 2019
Lot Size 1,100 Sqft
Acres 0.03
Property Description
This 3 Bedroom, 2.5 Bath is a must see! It offers an open concept floor plan on the main level with a living room, powder room, kitchen & dining area. As you go up the stairs you will enter the middle level of this three story townhome. Here you will find 2 additional bedrooms, a utility room w/ full size washer & dryer, and a full bath. Going up to the third floor you will come to the Master Bedroom. It offers a walk in closet, vaulted ceiling, full bath. Just outside the Master Bedroom you will have a Bonus Sitting area or dedicated office space. Conveniently located close to pool, exercise room, playground,shops, dining, and commuter routes & more! Recent upgrades in 2019 include new windows, new front door, new storm door, new water resistant flooring in both full baths & LED lighting fixtures installed throughout. Take a look, before its gone!
Location
State MD
County Frederick
Zoning RESIDENTIAL
Rooms
Other Rooms Living Room, Dining Room, Primary Bedroom, Kitchen, Study, Utility Room, Bathroom 1, Bathroom 2, Primary Bathroom
Interior
Interior Features Carpet, Ceiling Fan(s), Floor Plan - Traditional, Kitchen - Galley, Kitchen - Table Space, Walk-in Closet(s)
Hot Water Electric
Heating Heat Pump(s)
Cooling Central A/C, Ceiling Fan(s)
Flooring Ceramic Tile, Carpet, Laminated
Equipment Built-In Microwave, Dishwasher, Disposal, Dryer - Electric, Exhaust Fan, Icemaker, Oven/Range - Electric, Refrigerator, Washer, Water Heater
Fireplace N
Window Features Replacement
Appliance Built-In Microwave, Dishwasher, Disposal, Dryer - Electric, Exhaust Fan, Icemaker, Oven/Range - Electric, Refrigerator, Washer, Water Heater
Heat Source Electric
Laundry Upper Floor
Exterior
Parking On Site 2
Fence Picket
Amenities Available Exercise Room, Club House, Common Grounds, Fitness Center, Pool - Outdoor, Tot Lots/Playground
Water Access N
View Street
Roof Type Asphalt,Shingle
Accessibility None
Garage N
Building
Story 3+
Foundation Slab
Sewer Public Sewer
Water Public
Architectural Style Traditional
Level or Stories 3+
Additional Building Above Grade, Below Grade
Structure Type Dry Wall
New Construction N
Schools
Elementary Schools Tuscarora
High Schools Tuscarora
School District Frederick County Public Schools
Others
HOA Fee Include Common Area Maintenance,Health Club,Management,Pool(s),Reserve Funds,Road Maintenance,Trash
Senior Community No
Tax ID 1101034197
Ownership Fee Simple
SqFt Source Assessor
Acceptable Financing Conventional, FHA, VA
Listing Terms Conventional, FHA, VA
Financing Conventional,FHA,VA
Special Listing Condition Standard
Read Less

Bought with Hui Zhong • BMI REALTORS INC.



