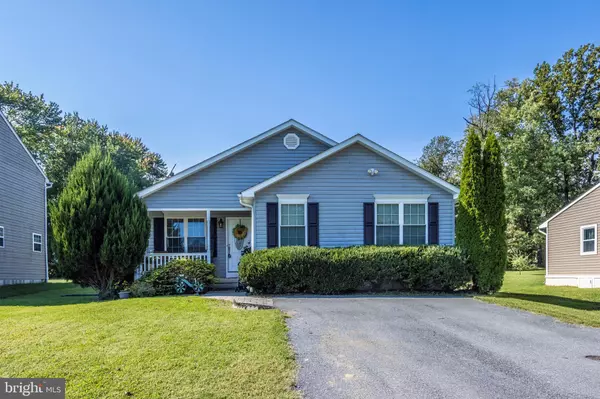For more information regarding the value of a property, please contact us for a free consultation.
4416 WALNUT RD Halethorpe, MD 21227
Want to know what your home might be worth? Contact us for a FREE valuation!

Our team is ready to help you sell your home for the highest possible price ASAP
Key Details
Sold Price $300,000
Property Type Single Family Home
Sub Type Detached
Listing Status Sold
Purchase Type For Sale
Square Footage 1,630 sqft
Price per Sqft $184
Subdivision Halethorpe
MLS Listing ID MDBC508092
Sold Date 11/16/20
Style Traditional
Bedrooms 4
Full Baths 2
HOA Y/N N
Abv Grd Liv Area 1,630
Originating Board BRIGHT
Year Built 2010
Annual Tax Amount $3,574
Tax Year 2020
Lot Size 0.301 Acres
Acres 0.3
Lot Dimensions 1.00 x
Property Description
STOP!! You found it! Please follow all COVID -19 showing protocols. Masks must be worn. Please remove shoes. This 10 year young home has beautiful hardwood flooring, 4 Bedrooms , Master suite with private full bath. Fresh paint throughout Home is located on a quiet dead end street. Private rear yard that backs to trees. Walk downstairs to the HUGE unfinished lower level with rough-in for full bath. Basement currently used for storage so please excuse the clutter. Basement is also 1630 sq ft with walk up and out to rear yard. Very well maintained. Beautiful Home!! Photos on the way!!!
Location
State MD
County Baltimore
Zoning RESIDENTIAL
Rooms
Basement Other
Main Level Bedrooms 4
Interior
Interior Features Attic, Carpet, Ceiling Fan(s), Combination Kitchen/Dining, Family Room Off Kitchen, Floor Plan - Open, Pantry, Recessed Lighting, Tub Shower, Walk-in Closet(s), Wood Floors
Hot Water Electric
Heating Heat Pump(s)
Cooling Central A/C
Heat Source Electric
Exterior
Garage Spaces 2.0
Water Access N
Accessibility None
Total Parking Spaces 2
Garage N
Building
Story 2
Sewer Public Sewer
Water Public
Architectural Style Traditional
Level or Stories 2
Additional Building Above Grade, Below Grade
New Construction N
Schools
School District Baltimore County Public Schools
Others
Senior Community No
Tax ID 04132500003511
Ownership Fee Simple
SqFt Source Assessor
Acceptable Financing FHA, Cash, Conventional
Listing Terms FHA, Cash, Conventional
Financing FHA,Cash,Conventional
Special Listing Condition Standard
Read Less

Bought with Courtney Smith • Keller Williams Realty Centre
GET MORE INFORMATION




