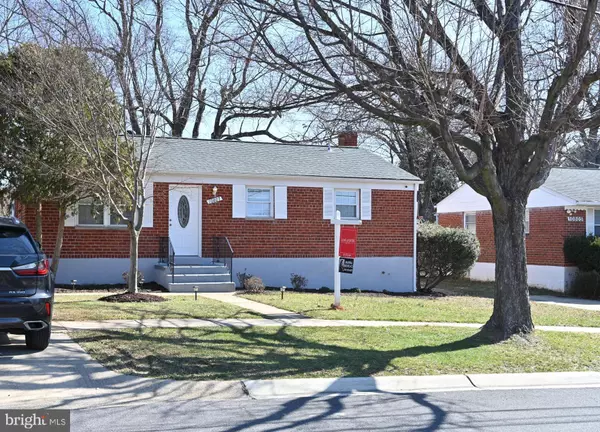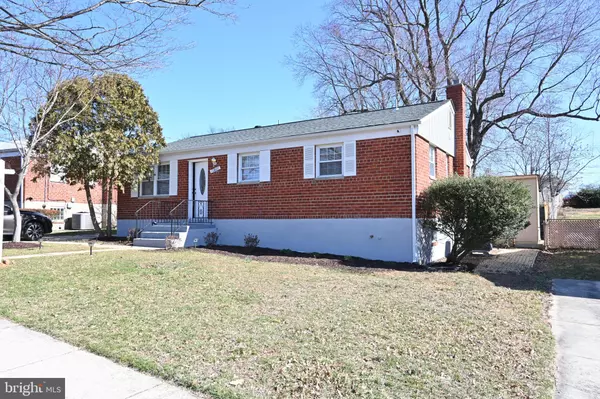For more information regarding the value of a property, please contact us for a free consultation.
10807 BREEWOOD RD Silver Spring, MD 20901
Want to know what your home might be worth? Contact us for a FREE valuation!

Our team is ready to help you sell your home for the highest possible price ASAP
Key Details
Sold Price $459,900
Property Type Single Family Home
Sub Type Detached
Listing Status Sold
Purchase Type For Sale
Square Footage 2,340 sqft
Price per Sqft $196
Subdivision Sligo Estates
MLS Listing ID MDMC696960
Sold Date 05/21/20
Style Ranch/Rambler
Bedrooms 4
Full Baths 2
HOA Y/N N
Abv Grd Liv Area 1,300
Originating Board BRIGHT
Year Built 1955
Annual Tax Amount $4,533
Tax Year 2020
Lot Size 0.259 Acres
Acres 0.26
Property Description
Beautifully renovated from top to bottom charming rambler in super convenient location! Main level has 3 bedrooms, full bathroom, elegant kitchen with SS appliances and granite counter tops, and family room with skylights leading to huge updated deck . The basement featuring great space for entertainment or relaxing, 1 bedroom with walk in closet, 1 full bathroom, bonus room/office, large storage/laundry room. Brand new CARRIER AC unit, LED light fixtures, new flooring and lot more. The lot offers grassy private yard, rear patio, and driveway. Steps to schools and local buses, easy access to the Beltway and major commuter routes. Just minutes to area restaurants and shops in Wheaton, Kensington, and N. Bethesda. HOME WARRANTY INCLUDED!
Location
State MD
County Montgomery
Zoning R60
Rooms
Basement Daylight, Partial, Daylight, Full
Main Level Bedrooms 3
Interior
Interior Features Crown Moldings, Combination Kitchen/Dining, Floor Plan - Open, Recessed Lighting, Skylight(s), Walk-in Closet(s), Window Treatments, Wood Floors
Heating Forced Air
Cooling Central A/C
Equipment Dryer, Dishwasher, Microwave, Oven/Range - Gas, Washer, Disposal, Refrigerator, Stainless Steel Appliances, Water Heater, Built-In Microwave
Fireplace N
Window Features Skylights
Appliance Dryer, Dishwasher, Microwave, Oven/Range - Gas, Washer, Disposal, Refrigerator, Stainless Steel Appliances, Water Heater, Built-In Microwave
Heat Source Natural Gas
Laundry Basement
Exterior
Fence Fully
Water Access N
Roof Type Shingle
Accessibility None
Garage N
Building
Story 2
Sewer Public Sewer
Water Public
Architectural Style Ranch/Rambler
Level or Stories 2
Additional Building Above Grade, Below Grade
New Construction N
Schools
School District Montgomery County Public Schools
Others
Pets Allowed Y
Senior Community No
Tax ID 161301344547
Ownership Fee Simple
SqFt Source Assessor
Horse Property N
Special Listing Condition Standard
Pets Allowed No Pet Restrictions
Read Less

Bought with Jessica Boisseau • Compass
GET MORE INFORMATION




