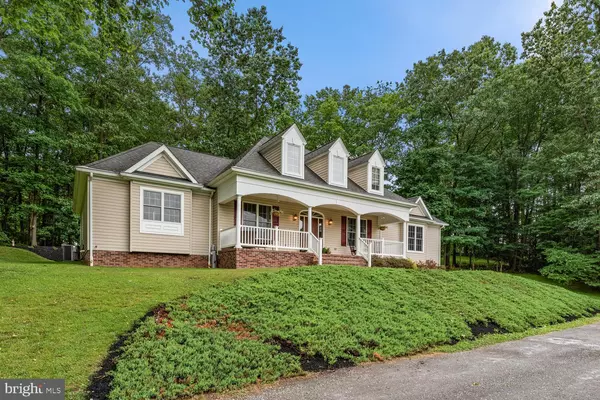For more information regarding the value of a property, please contact us for a free consultation.
3360 OLD GAMBER RD Finksburg, MD 21048
Want to know what your home might be worth? Contact us for a FREE valuation!

Our team is ready to help you sell your home for the highest possible price ASAP
Key Details
Sold Price $460,000
Property Type Single Family Home
Sub Type Detached
Listing Status Sold
Purchase Type For Sale
Square Footage 2,128 sqft
Price per Sqft $216
Subdivision None Available
MLS Listing ID MDCR197456
Sold Date 07/29/20
Style Cape Cod
Bedrooms 3
Full Baths 2
Half Baths 1
HOA Y/N N
Abv Grd Liv Area 2,128
Originating Board BRIGHT
Year Built 2005
Annual Tax Amount $3,874
Tax Year 2019
Lot Size 0.651 Acres
Acres 0.65
Property Description
What a find in Finksburg! If you're looking for those gorgeous Carroll County views and low maintenance with quick access to major routes, then this home could the one for you! Gourmet kitchen offers a 6 burner gas cooktop, double oven, stainless appliances, raised height countertops, breakfast bar, beautiful hardwood floors, easy access to the patio and gorgeous views from the extra large kitchen windows! The main level has hardwood floors through out, private office with beautiful views, expansive owners suite with dual walk-in closets and well appointed ensuite. The kitchen is open to the family room, perfect for entertaining. Or cozy up by the gas fireplace on those cold winter nights! The upper level features 2 bedrooms, walk in closets and plenty of extra storage, sitting/Study area and a gorgeous updated bathroom. The basement has 1,580 sq ft of space ready to be finished with lots of natural light and walk up stairs. The hardscaped patio area and landscaping complete the perfect indoor/outdoor entertaining or relaxation areas!
Location
State MD
County Carroll
Zoning RESIDENTIAL
Rooms
Basement Other
Main Level Bedrooms 1
Interior
Interior Features Ceiling Fan(s), Combination Kitchen/Living, Dining Area, Entry Level Bedroom, Family Room Off Kitchen, Floor Plan - Open, Kitchen - Gourmet, Primary Bath(s), Pantry, Recessed Lighting, Walk-in Closet(s), Window Treatments, Wood Floors
Hot Water Propane
Heating Forced Air
Cooling Central A/C, Ceiling Fan(s)
Fireplaces Number 1
Equipment Cooktop, Dryer, Oven - Double, Dishwasher, Microwave, Water Heater, Washer, Six Burner Stove
Appliance Cooktop, Dryer, Oven - Double, Dishwasher, Microwave, Water Heater, Washer, Six Burner Stove
Heat Source Propane - Owned
Laundry Main Floor
Exterior
Parking Features Garage Door Opener, Garage - Side Entry
Garage Spaces 2.0
Water Access N
Roof Type Architectural Shingle
Accessibility 36\"+ wide Halls
Attached Garage 2
Total Parking Spaces 2
Garage Y
Building
Story 3
Sewer Community Septic Tank, Private Septic Tank
Water Well
Architectural Style Cape Cod
Level or Stories 3
Additional Building Above Grade, Below Grade
New Construction N
Schools
Elementary Schools Mechanicsville
Middle Schools West
High Schools Westminster
School District Carroll County Public Schools
Others
Pets Allowed Y
Senior Community No
Tax ID 0704017315
Ownership Fee Simple
SqFt Source Assessor
Horse Property N
Special Listing Condition Standard
Pets Allowed No Pet Restrictions
Read Less

Bought with Nikki L Nail • Keller Williams Legacy
GET MORE INFORMATION




