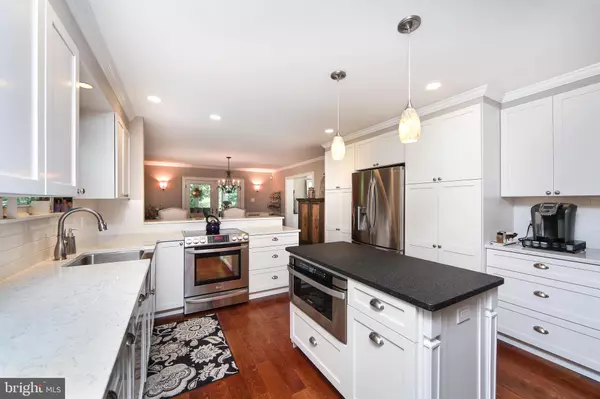For more information regarding the value of a property, please contact us for a free consultation.
4 SETTLERS DR Doylestown, PA 18901
Want to know what your home might be worth? Contact us for a FREE valuation!

Our team is ready to help you sell your home for the highest possible price ASAP
Key Details
Sold Price $691,000
Property Type Single Family Home
Sub Type Detached
Listing Status Sold
Purchase Type For Sale
Square Footage 2,632 sqft
Price per Sqft $262
Subdivision Meetinghouse Estat
MLS Listing ID PABU500756
Sold Date 08/31/20
Style Colonial
Bedrooms 4
Full Baths 2
Half Baths 1
HOA Y/N N
Abv Grd Liv Area 2,632
Originating Board BRIGHT
Year Built 1986
Annual Tax Amount $7,686
Tax Year 2020
Lot Dimensions 175.00 x 169.00
Property Description
You do not want to miss out on this move-in ready, completely updated home located less than a mile from Doylestown Boro. Pride of ownership is evident before you even enter this home as you walk through the professionally landscaped grounds to the front door. Enter into the foyer with wide plank cherry hardwood floors that flow throughout the first floor. The stunning gourmet kitchen with quartz countertops, center island with leather granite countertop, and breakfast bar area with room for stools. Stainless appliances, soft close custom cabinets and breakfast area with bay window opens to the family room. The family room features built ins and a sliding door to the expansive low maintenance deck. A glass French door leads to the mudroom and separate laundry room with custom cabinets. The spacious formal living room features an over-sized remote temperature controlled gas fireplace surrounded by recessed lighting and a custom built mantle with additional cabinetry and shelving. Located just off the living room, the dining room transitions nicely into the kitchen area and also features a double glass door leading to the large screened in porch. Enjoy your morning coffee and a book out on the screened porch that shows off a stained hardwood ceiling, treated floor, and duel exits to the front and rear of the property. Access the oversized Trex deck from the screened porch or family room, with lighted banisters, a paver patio, and a hot tub area overlooking the peaceful back yard. Mature trees and landscaping surround the house allowing for privacy and beauty all year. Upstairs find the master bedroom with 2 custom walk in closets and an en-suite bathroom. There is even more space in the finished basement with a game room/entertainment area, home gym, office with built ins and another room that could be a great hobby/playroom, whatever meets your needs. For the garage lover there is an oversized, customized 2 car garage with a garage storage system and flooring with a secondary electrical panel for a back-up generator if you were to ever lose power. Take the back garage door to the enclosed potting/storage area , perfect for all of your gardening needs. The driveway was recently paved and expanded for additional parking spaces. Located just a stones throw from Doylestown Boro and it s restaurants and shopping, and just down the street from the new park and shopping/restaurants going in along Broad Street, this picture perfect home will not last!
Location
State PA
County Bucks
Area Doylestown Twp (10109)
Zoning R1
Rooms
Basement Full, Fully Finished
Interior
Interior Features Breakfast Area, Built-Ins, Carpet, Ceiling Fan(s), Chair Railings, Crown Moldings, Dining Area, Family Room Off Kitchen, Floor Plan - Open, Kitchen - Eat-In, Kitchen - Island, Primary Bath(s), Recessed Lighting, Wainscotting, Walk-in Closet(s), WhirlPool/HotTub, Window Treatments, Wood Floors
Hot Water Electric
Heating Forced Air
Cooling Central A/C
Flooring Carpet, Ceramic Tile, Hardwood
Fireplaces Number 1
Fireplaces Type Brick, Gas/Propane
Equipment Built-In Microwave, Dishwasher, Disposal, Dryer, Oven/Range - Electric, Refrigerator, Stainless Steel Appliances, Washer, Water Heater
Fireplace Y
Window Features Bay/Bow
Appliance Built-In Microwave, Dishwasher, Disposal, Dryer, Oven/Range - Electric, Refrigerator, Stainless Steel Appliances, Washer, Water Heater
Heat Source Propane - Owned
Laundry Main Floor
Exterior
Exterior Feature Deck(s), Enclosed, Porch(es), Screened
Parking Features Oversized
Garage Spaces 2.0
Water Access N
Roof Type Architectural Shingle
Accessibility None
Porch Deck(s), Enclosed, Porch(es), Screened
Attached Garage 2
Total Parking Spaces 2
Garage Y
Building
Lot Description Landscaping, Private
Story 2
Sewer Public Sewer
Water Well
Architectural Style Colonial
Level or Stories 2
Additional Building Above Grade, Below Grade
New Construction N
Schools
Elementary Schools Doyle
Middle Schools Lenape
High Schools Central Bucks High School West
School District Central Bucks
Others
Senior Community No
Tax ID 09-048-100
Ownership Fee Simple
SqFt Source Assessor
Special Listing Condition Standard
Read Less

Bought with Douglas Bair • Keller Williams Real Estate-Montgomeryville
GET MORE INFORMATION




