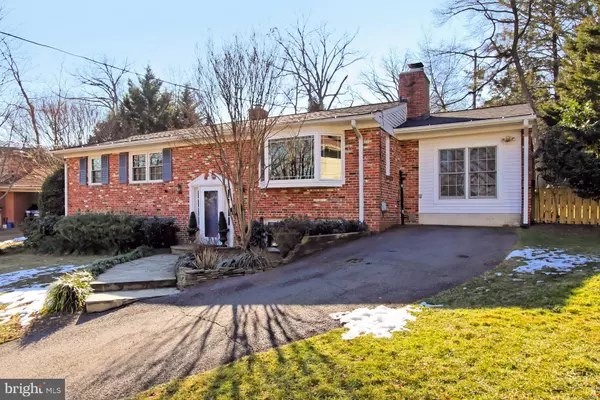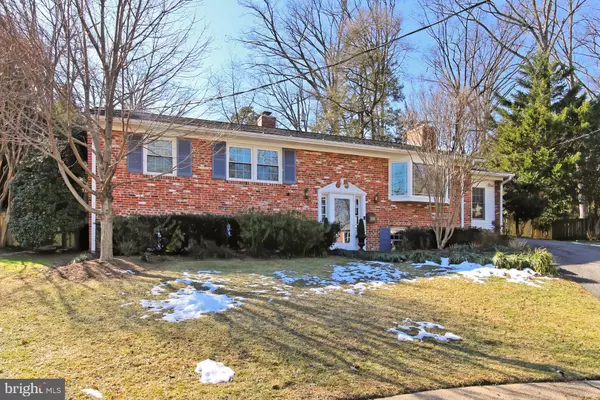For more information regarding the value of a property, please contact us for a free consultation.
3801 MOORE PL Alexandria, VA 22305
Want to know what your home might be worth? Contact us for a FREE valuation!

Our team is ready to help you sell your home for the highest possible price ASAP
Key Details
Sold Price $923,000
Property Type Single Family Home
Sub Type Detached
Listing Status Sold
Purchase Type For Sale
Square Footage 2,371 sqft
Price per Sqft $389
Subdivision Beverley Forest
MLS Listing ID VAAX256006
Sold Date 04/26/21
Style Split Foyer
Bedrooms 4
Full Baths 3
HOA Y/N N
Abv Grd Liv Area 2,371
Originating Board BRIGHT
Year Built 1964
Annual Tax Amount $9,853
Tax Year 2021
Lot Size 10,152 Sqft
Acres 0.23
Property Description
Situated at the end of a cul-de-sac, do not miss this beautifully updated 4 bedroom/3 full bath brick home in the established Alexandria City neighborhood of Beverley Forest (which adjoins Beverley Hills). The upper level features warm wood floors, a sunny living room with fireplace and bay window, a spacious dining area, a gourmet kitchen with granite counters and stainless appliances which walks out to a terraced patio area with extensive hardscape and landscaping. A bonus additional room can serve as a perfect office, play room or television room. On this upper floor is the primary bedroom with en-suite bath and generous walk-in closet as well as a second bedroom and additional full bathroom. The lower level boasts a large family room with built-in bookcases and second fireplace as well as bedrooms 3 and 4 and a third full bath. A large storage/laundry area complete this floor. There is neutral paint and tasteful wall coverings and lighting through-out the home. The current owners have replaced the windows, HVAC, hot water heater and lower level carpeting. Close by to Del Ray, Shirlington and Old Town with convenient commutes to Reagan Airport, The Pentagon and DC.
Location
State VA
County Alexandria City
Zoning R 8
Rooms
Other Rooms Living Room, Dining Room, Primary Bedroom, Bedroom 2, Bedroom 3, Bedroom 4, Kitchen, Family Room, Recreation Room, Storage Room, Primary Bathroom, Full Bath
Basement Connecting Stairway, Fully Finished, Outside Entrance, Windows, Daylight, Partial, Heated, Improved, Interior Access, Sump Pump, Water Proofing System
Main Level Bedrooms 2
Interior
Interior Features Built-Ins, Combination Dining/Living, Dining Area, Recessed Lighting, Upgraded Countertops, Window Treatments, Wood Floors, Ceiling Fan(s), Crown Moldings, Floor Plan - Traditional, Walk-in Closet(s)
Hot Water Natural Gas
Heating Forced Air
Cooling Ceiling Fan(s), Central A/C
Flooring Hardwood
Fireplaces Number 2
Fireplaces Type Fireplace - Glass Doors, Mantel(s)
Equipment Dishwasher, Disposal, Dryer, Energy Efficient Appliances, Extra Refrigerator/Freezer, Icemaker, Microwave, Oven - Double, Oven/Range - Gas, Refrigerator, Washer
Furnishings No
Fireplace Y
Window Features Bay/Bow
Appliance Dishwasher, Disposal, Dryer, Energy Efficient Appliances, Extra Refrigerator/Freezer, Icemaker, Microwave, Oven - Double, Oven/Range - Gas, Refrigerator, Washer
Heat Source Natural Gas
Laundry Dryer In Unit, Washer In Unit
Exterior
Exterior Feature Patio(s)
Fence Rear, Fully
Utilities Available Cable TV Available
Water Access N
Accessibility None
Porch Patio(s)
Garage N
Building
Lot Description Cul-de-sac, No Thru Street
Story 2
Sewer Public Sewer
Water Public
Architectural Style Split Foyer
Level or Stories 2
Additional Building Above Grade, Below Grade
New Construction N
Schools
Elementary Schools Charles Barrett
Middle Schools George Washington
High Schools Alexandria City
School District Alexandria City Public Schools
Others
Senior Community No
Tax ID 006.03-02-13
Ownership Fee Simple
SqFt Source Assessor
Security Features Smoke Detector,Electric Alarm
Horse Property N
Special Listing Condition Standard
Read Less

Bought with Sheila R Carney • Avery-Hess, REALTORS
GET MORE INFORMATION




